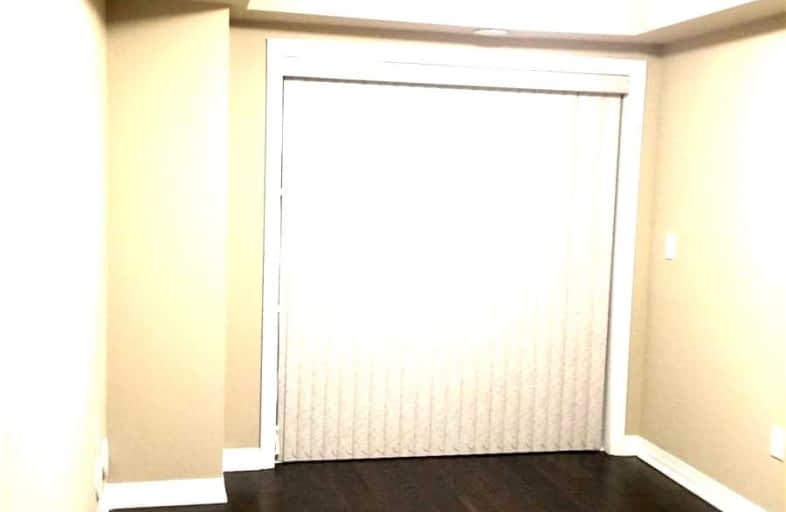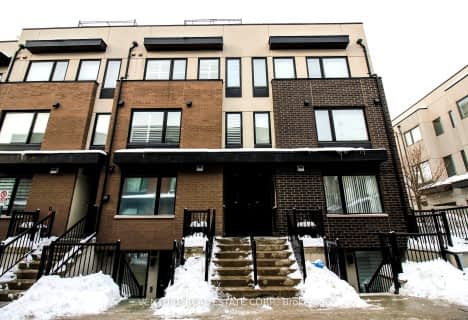Car-Dependent
- Most errands require a car.
Good Transit
- Some errands can be accomplished by public transportation.
Somewhat Bikeable
- Most errands require a car.

Ancaster Public School
Elementary: PublicAfricentric Alternative School
Elementary: PublicBlaydon Public School
Elementary: PublicDownsview Public School
Elementary: PublicSt Norbert Catholic School
Elementary: CatholicSt Raphael Catholic School
Elementary: CatholicYorkdale Secondary School
Secondary: PublicDownsview Secondary School
Secondary: PublicMadonna Catholic Secondary School
Secondary: CatholicJames Cardinal McGuigan Catholic High School
Secondary: CatholicDante Alighieri Academy
Secondary: CatholicWilliam Lyon Mackenzie Collegiate Institute
Secondary: Public-
Peter G's Bar and Grill
1060 Wilson Avenue, North York, ON M3K 1G6 0.94km -
El Charrua Sport Bar
859 Wilson Avenue, Toronto, ON M3K 1E4 1.05km -
The Penalty Box
Scotiabank Pond, 57 Carl Hall Road, Toronto, ON M3K 1.24km
-
Cocoon Coffee
855 Wilson Avenue, Toronto, ON M3K 1E2 1.06km -
Pattycom
2737 Keele Street, Unit 31, Toronto, ON M3M 2E9 1.2km -
Perfect Cafe
2737 Keele Street, Toronto, ON M3M 2E9 1.24km
-
Wynn Fitness Clubs - North York
2737 Keele Street, Toronto, ON M3M 2E9 1.21km -
Apex Training Centre
300 Bridgeland Ave., Toronto, ON M6A 1Z4 1.4km -
The One Muay Thai and Fitness
287 Bridgeland Avenue, Toronto, ON M6A 1Z4 1.53km
-
Shoppers Drug Mart
1017 Wilson Ave, North York, ON M3K 1Z1 0.97km -
Lefko Drugs
855 Wilson Avenue, North York, ON M3K 1E6 1.06km -
Wellcare Pharmacy
3358 Keele Street, Toronto, ON M3M 2Y9 1.3km
-
Ice Cream Patio
5451 Highway 7, Ontario, Woodbridge L4L 0B2 0.5km -
Mang Mar's Chicharon
2885 Keele Street, Toronto, ON M3M 2G9 0.69km -
Downsview Restaurant
2865 Keele Street, North York, ON M3M 2G7 0.71km
-
Yorkdale Shopping Centre
3401 Dufferin Street, Toronto, ON M6A 2T9 2.21km -
Lawrence Square
700 Lawrence Ave W, North York, ON M6A 3B4 3.28km -
Lawrence Allen Centre
700 Lawrence Ave W, Toronto, ON M6A 3B4 3.27km
-
Metro
1090 Wilson Avenue, North York, ON M3K 1G6 1.03km -
Fresh City Farms
70 Canuck Avenue, Toronto, ON M3K 2C5 1.02km -
Btrust Supermarket
1105 Wilson Ave, Toronto, ON M3M 1G7 1.25km
-
LCBO
1405 Lawrence Ave W, North York, ON M6L 1A4 3.08km -
LCBO
1838 Avenue Road, Toronto, ON M5M 3Z5 4.57km -
LCBO
2625D Weston Road, Toronto, ON M9N 3W1 5.17km
-
Shell
909 Wilson Avenue, Toronto, ON M3K 1E6 0.95km -
Klassic Car Wash
1031 Wilson Avenue, Toronto, ON M3K 1G7 1.03km -
Petro-Canada
3639 Dufferin Street, North York, ON M3K 1N5 1.49km
-
Cineplex Cinemas Yorkdale
Yorkdale Shopping Centre, 3401 Dufferin Street, Toronto, ON M6A 2T9 2.28km -
Cineplex Cinemas Empress Walk
5095 Yonge Street, 3rd Floor, Toronto, ON M2N 6Z4 6.22km -
Cineplex Cinemas
2300 Yonge Street, Toronto, ON M4P 1E4 6.97km
-
Downsview Public Library
2793 Keele St, Toronto, ON M3M 2G3 0.98km -
Jane and Sheppard Library
1906 Sheppard Avenue W, Toronto, ON M3L 2.78km -
Toronto Public Library
1700 Wilson Avenue, Toronto, ON M3L 1B2 3.3km
-
Humber River Hospital
1235 Wilson Avenue, Toronto, ON M3M 0B2 1.76km -
Baycrest
3560 Bathurst Street, North York, ON M6A 2E1 3.42km -
Humber River Regional Hospital
2175 Keele Street, York, ON M6M 3Z4 4.32km
-
North Park
587 Rustic Rd, Toronto ON M6L 2L1 1.95km -
Earl Bales Park
4300 Bathurst St (Sheppard St), Toronto ON 3.66km -
Gwendolen Park
3 Gwendolen Ave, Toronto ON M2N 1A1 4.91km
-
CIBC
1119 Lodestar Rd (at Allen Rd.), Toronto ON M3J 0G9 2.66km -
TD Bank Financial Group
2390 Keele St, Toronto ON M6M 4A5 3.17km -
Scotiabank
845 Finch Ave W (at Dufferin St), Downsview ON M3J 2C7 3.59km
More about this building
View 161 William Duncan Road, Toronto- 2 bath
- 2 bed
- 700 sqft
11-713 Lawrence Avenue West, Toronto, Ontario • M6A 0C6 • Yorkdale-Glen Park
- 1 bath
- 2 bed
- 700 sqft
10-146 William Duncan Road, Toronto, Ontario • M3K 0B5 • Downsview-Roding-CFB
- 2 bath
- 2 bed
- 700 sqft
201-155 Downsview Park Boulevard, Toronto, Ontario • M3K 0E3 • Downsview-Roding-CFB





