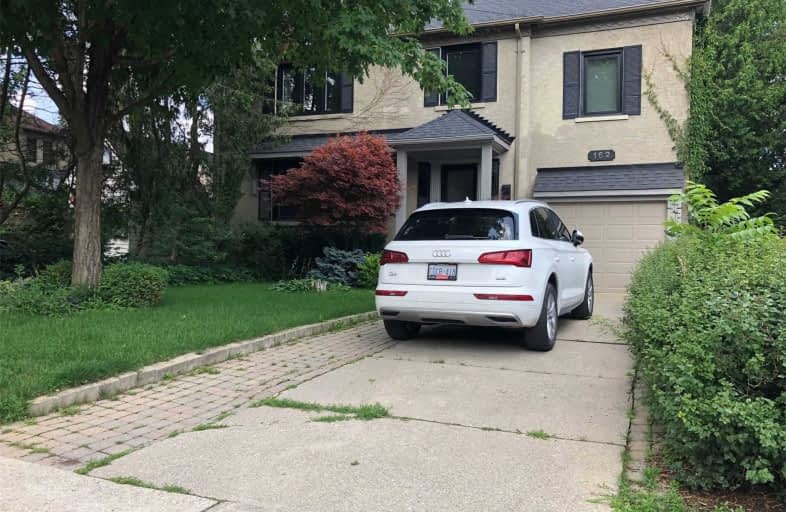Leased on Sep 13, 2021
Note: Property is not currently for sale or for rent.

-
Type: Detached
-
Style: 2-Storey
-
Lease Term: 1 Year
-
Possession: Immediate
-
All Inclusive: N
-
Lot Size: 40 x 130.72 Feet
-
Age: No Data
-
Days on Site: 54 Days
-
Added: Jul 21, 2021 (1 month on market)
-
Updated:
-
Last Checked: 3 months ago
-
MLS®#: C5315186
-
Listed By: Re/max hallmark realty ltd., brokerage
Extraordinary 5Br Home In The Heart Of The Cricket Club! Almost 4000 Sqft Incl Bsmt! Unique 40'Frontage Widens To 60' At Rear. Muskoka In The City! Elegant Principal Rms. Main Flr Fam Rm, Wet Bar, B/I Office, 2 Pce & Pantry. Spacious Kit W Vaulted Ceiling. Multiple Work From Home Spaces! Master With Ens & Dressing Rm W Laundry! 5th Br Is Tandem. Two Rec Rooms & Sep Games Rm In Lowe. P Drive & B/I Garage.One-Of-A Kind Backyard!
Extras
Fridge '15, Stove, B/I D/W '17, Washer '20 & Dryer, All Elfs, Wdw Cvgs, Multiple Fireplaces, Boiler'14, Furnace'20, Central Air'20, Extensive Custom B/I Thruout, Bsmt Waterproofing, B/I Irrigation System Front & Rear, Shed
Property Details
Facts for 162 Brooke Avenue, Toronto
Status
Days on Market: 54
Last Status: Leased
Sold Date: Sep 13, 2021
Closed Date: Oct 01, 2021
Expiry Date: Dec 31, 2021
Sold Price: $5,200
Unavailable Date: Sep 13, 2021
Input Date: Jul 21, 2021
Prior LSC: Listing with no contract changes
Property
Status: Lease
Property Type: Detached
Style: 2-Storey
Area: Toronto
Community: Bedford Park-Nortown
Availability Date: Immediate
Inside
Bedrooms: 5
Bathrooms: 4
Kitchens: 1
Rooms: 11
Den/Family Room: Yes
Air Conditioning: Central Air
Fireplace: Yes
Laundry: Ensuite
Washrooms: 4
Utilities
Utilities Included: N
Building
Basement: Finished
Basement 2: Unfinished
Heat Type: Forced Air
Heat Source: Gas
Exterior: Brick Front
Private Entrance: Y
Water Supply: Municipal
Special Designation: Other
Parking
Driveway: Private
Parking Included: Yes
Garage Spaces: 1
Garage Type: Attached
Covered Parking Spaces: 1
Total Parking Spaces: 2
Fees
Cable Included: No
Central A/C Included: No
Common Elements Included: No
Heating Included: No
Hydro Included: No
Water Included: No
Highlights
Feature: Park
Feature: Public Transit
Feature: School
Feature: Wooded/Treed
Land
Cross Street: Esgore & Elm
Municipality District: Toronto C04
Fronting On: North
Pool: None
Sewer: Sewers
Lot Depth: 130.72 Feet
Lot Frontage: 40 Feet
Lot Irregularities: Lot Widens To 60' Acr
Payment Frequency: Monthly
Rooms
Room details for 162 Brooke Avenue, Toronto
| Type | Dimensions | Description |
|---|---|---|
| Living Main | 3.96 x 6.05 | Combined W/Dining, Hardwood Floor |
| Dining Main | 3.43 x 3.89 | Combined W/Living, Hardwood Floor |
| Family Main | 4.78 x 5.00 | Fireplace, W/O To Deck, Open Concept |
| Kitchen Main | 3.35 x 4.10 | Open Concept, Skylight |
| Office Main | 1.98 x 3.48 | Pantry |
| Master 2nd | 4.37 x 6.53 | Vaulted Ceiling, 4 Pc Ensuite, Hardwood Floor |
| 2nd Br 2nd | 3.96 x 4.27 | His/Hers Closets, Hardwood Floor |
| 3rd Br 2nd | 3.10 x 3.96 | Walk-Thru, Closet, Hardwood Floor |
| 4th Br 2nd | 2.97 x 3.10 | B/I Desk, Hardwood Floor |
| 5th Br 2nd | 3.10 x 3.89 | Closet, Hardwood Floor |
| Media/Ent Bsmt | 4.34 x 4.57 | Laminate, Combined W/Game |
| Rec Bsmt | 3.71 x 5.87 | Broadloom, Fireplace |
| XXXXXXXX | XXX XX, XXXX |
XXXXXX XXX XXXX |
$X,XXX |
| XXX XX, XXXX |
XXXXXX XXX XXXX |
$X,XXX | |
| XXXXXXXX | XXX XX, XXXX |
XXXX XXX XXXX |
$X,XXX,XXX |
| XXX XX, XXXX |
XXXXXX XXX XXXX |
$X,XXX,XXX |
| XXXXXXXX XXXXXX | XXX XX, XXXX | $5,200 XXX XXXX |
| XXXXXXXX XXXXXX | XXX XX, XXXX | $5,690 XXX XXXX |
| XXXXXXXX XXXX | XXX XX, XXXX | $2,853,000 XXX XXXX |
| XXXXXXXX XXXXXX | XXX XX, XXXX | $2,795,000 XXX XXXX |

Armour Heights Public School
Elementary: PublicSummit Heights Public School
Elementary: PublicLedbury Park Elementary and Middle School
Elementary: PublicBlessed Sacrament Catholic School
Elementary: CatholicSt Margaret Catholic School
Elementary: CatholicJohn Wanless Junior Public School
Elementary: PublicSt Andrew's Junior High School
Secondary: PublicCardinal Carter Academy for the Arts
Secondary: CatholicJohn Polanyi Collegiate Institute
Secondary: PublicLoretto Abbey Catholic Secondary School
Secondary: CatholicMarshall McLuhan Catholic Secondary School
Secondary: CatholicLawrence Park Collegiate Institute
Secondary: Public- 5 bath
- 5 bed
1 Toba Drive, Toronto, Ontario • M2L 2Y1 • St. Andrew-Windfields
- 5 bath
- 5 bed
74 Orchard View Boulevard, Toronto, Ontario • M4R 1C2 • Yonge-Eglinton




