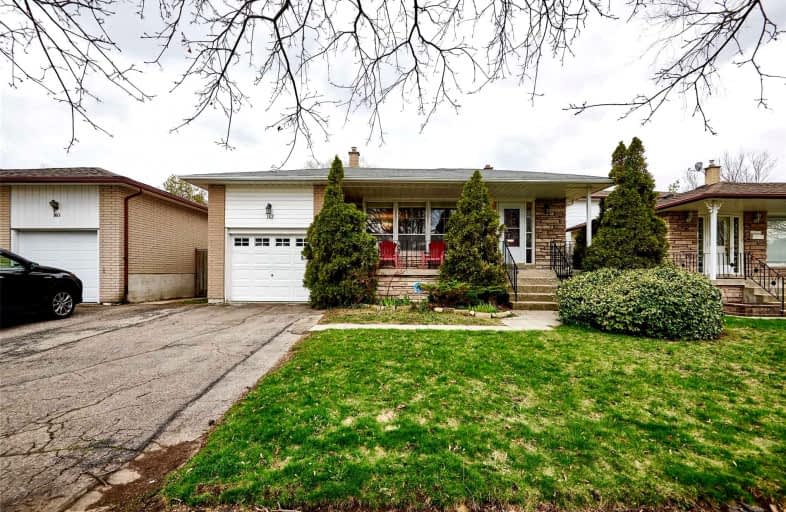
Poplar Road Junior Public School
Elementary: Public
1.36 km
West Hill Public School
Elementary: Public
1.55 km
St Malachy Catholic School
Elementary: Catholic
1.27 km
St Martin De Porres Catholic School
Elementary: Catholic
1.13 km
William G Miller Junior Public School
Elementary: Public
1.08 km
Joseph Brant Senior Public School
Elementary: Public
0.59 km
Native Learning Centre East
Secondary: Public
2.53 km
Maplewood High School
Secondary: Public
1.67 km
West Hill Collegiate Institute
Secondary: Public
2.02 km
Sir Oliver Mowat Collegiate Institute
Secondary: Public
3.24 km
St John Paul II Catholic Secondary School
Secondary: Catholic
3.73 km
Sir Wilfrid Laurier Collegiate Institute
Secondary: Public
2.44 km






