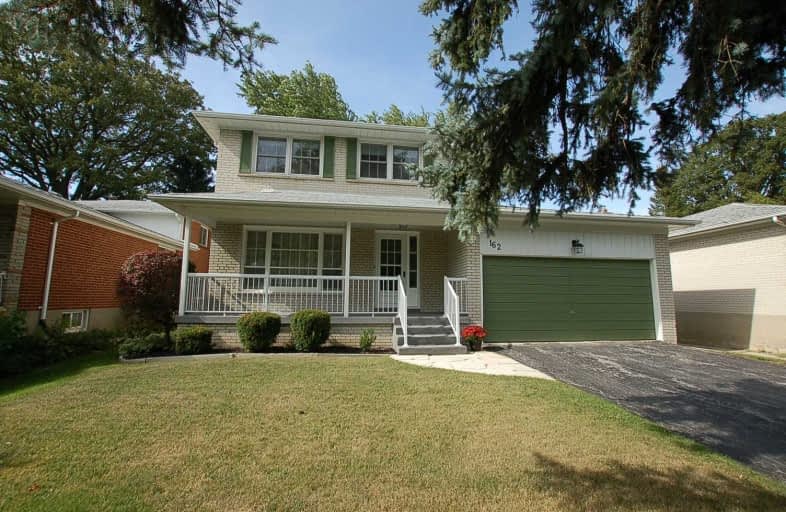
Holy Redeemer Catholic School
Elementary: Catholic
0.94 km
Cresthaven Public School
Elementary: Public
0.53 km
Highland Middle School
Elementary: Public
0.83 km
Hillmount Public School
Elementary: Public
0.57 km
Arbor Glen Public School
Elementary: Public
1.11 km
Cliffwood Public School
Elementary: Public
0.76 km
North East Year Round Alternative Centre
Secondary: Public
2.02 km
Msgr Fraser College (Northeast)
Secondary: Catholic
0.94 km
Pleasant View Junior High School
Secondary: Public
2.36 km
Georges Vanier Secondary School
Secondary: Public
1.89 km
A Y Jackson Secondary School
Secondary: Public
0.93 km
Sir John A Macdonald Collegiate Institute
Secondary: Public
3.08 km











