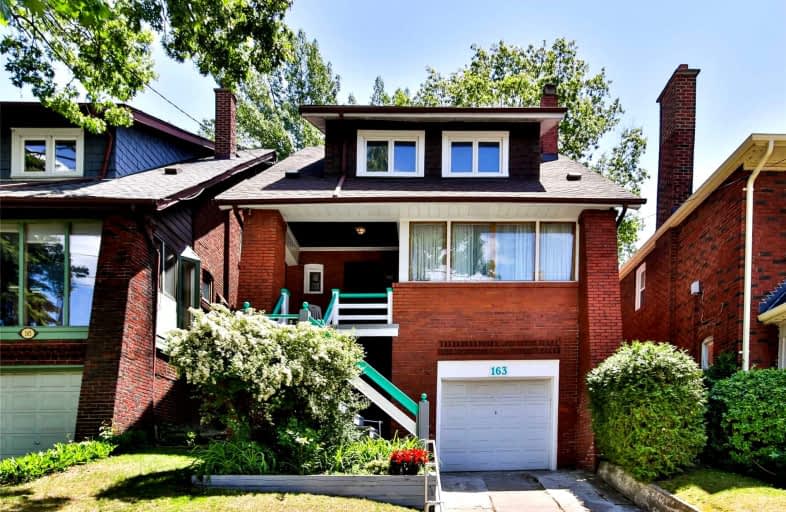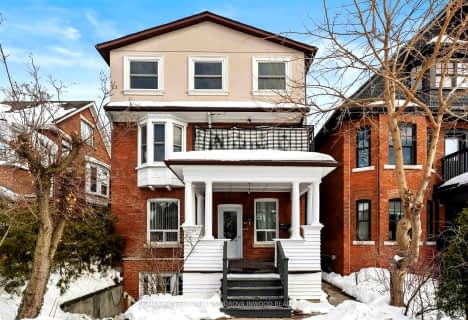
Mountview Alternative School Junior
Elementary: PublicHigh Park Alternative School Junior
Elementary: PublicKeele Street Public School
Elementary: PublicAnnette Street Junior and Senior Public School
Elementary: PublicSt Cecilia Catholic School
Elementary: CatholicRunnymede Junior and Senior Public School
Elementary: PublicThe Student School
Secondary: PublicUrsula Franklin Academy
Secondary: PublicRunnymede Collegiate Institute
Secondary: PublicBishop Marrocco/Thomas Merton Catholic Secondary School
Secondary: CatholicWestern Technical & Commercial School
Secondary: PublicHumberside Collegiate Institute
Secondary: Public- 3 bath
- 5 bed
- 2000 sqft
1 St. Marks Road, Toronto, Ontario • M5J 0A7 • Lambton Baby Point
- 4 bath
- 6 bed
- 3000 sqft
418 Margueretta Street, Toronto, Ontario • M6H 3S5 • Dovercourt-Wallace Emerson-Junction
- 10 bath
- 7 bed
- 3500 sqft
33 Edwin Avenue, Toronto, Ontario • M6P 3Z5 • Dovercourt-Wallace Emerson-Junction
- 4 bath
- 5 bed
- 1500 sqft
170 Wallace Avenue, Toronto, Ontario • M6H 1V2 • Dovercourt-Wallace Emerson-Junction
- 4 bath
- 5 bed
636 Runnymede Road, Toronto, Ontario • M6S 3A2 • Runnymede-Bloor West Village
- 2 bath
- 5 bed
- 2000 sqft
39 Humberside Avenue, Toronto, Ontario • M6P 1J6 • High Park North
- 6 bath
- 5 bed
1218 Dufferin Street, Toronto, Ontario • M6H 4C1 • Dovercourt-Wallace Emerson-Junction
- 4 bath
- 5 bed
177 Wallace Avenue, Toronto, Ontario • M6H 1V3 • Dovercourt-Wallace Emerson-Junction














