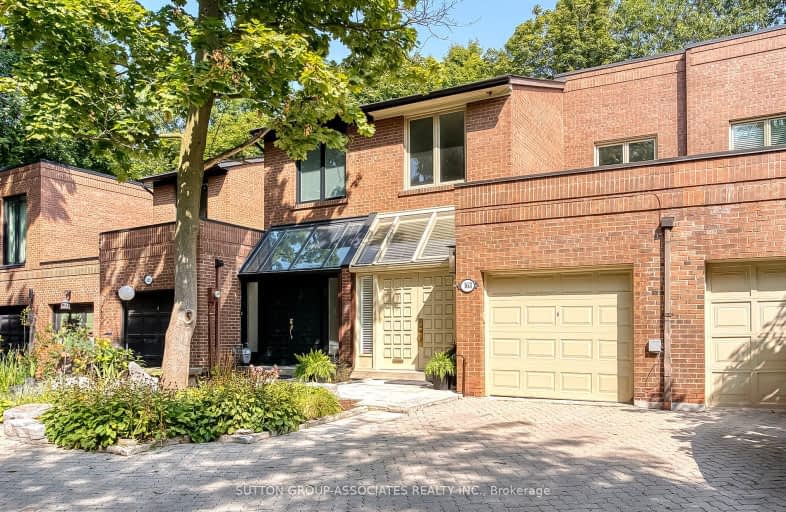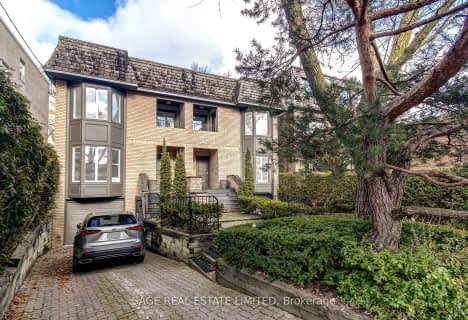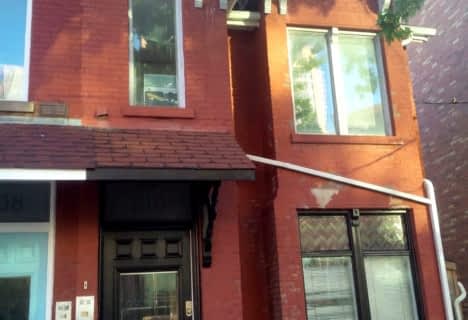Walker's Paradise
- Daily errands do not require a car.
91
/100
Excellent Transit
- Most errands can be accomplished by public transportation.
85
/100
Bikeable
- Some errands can be accomplished on bike.
68
/100

Holy Rosary Catholic School
Elementary: Catholic
0.28 km
Hillcrest Community School
Elementary: Public
0.41 km
Palmerston Avenue Junior Public School
Elementary: Public
1.49 km
Humewood Community School
Elementary: Public
1.24 km
Brown Junior Public School
Elementary: Public
1.04 km
Forest Hill Junior and Senior Public School
Elementary: Public
1.44 km
Msgr Fraser Orientation Centre
Secondary: Catholic
1.71 km
West End Alternative School
Secondary: Public
2.28 km
Msgr Fraser College (Alternate Study) Secondary School
Secondary: Catholic
1.66 km
Loretto College School
Secondary: Catholic
1.97 km
Harbord Collegiate Institute
Secondary: Public
2.35 km
Central Technical School
Secondary: Public
2.21 km
-
Humewood Park
Pinewood Ave (Humewood Grdns), Toronto ON 0.99km -
Jean Sibelius Square
Wells St and Kendal Ave, Toronto ON 1.29km -
Ramsden Park Off Leash Area
Pears Ave (Avenue Rd.), Toronto ON 1.55km
-
TD Bank Financial Group
870 St Clair Ave W, Toronto ON M6C 1C1 1.51km -
TD Bank Financial Group
2 St Clair Ave E (Yonge), Toronto ON M4T 2V4 1.74km -
Scotiabank
334 Bloor St W (at Spadina Rd.), Toronto ON M5S 1W9 1.91km





