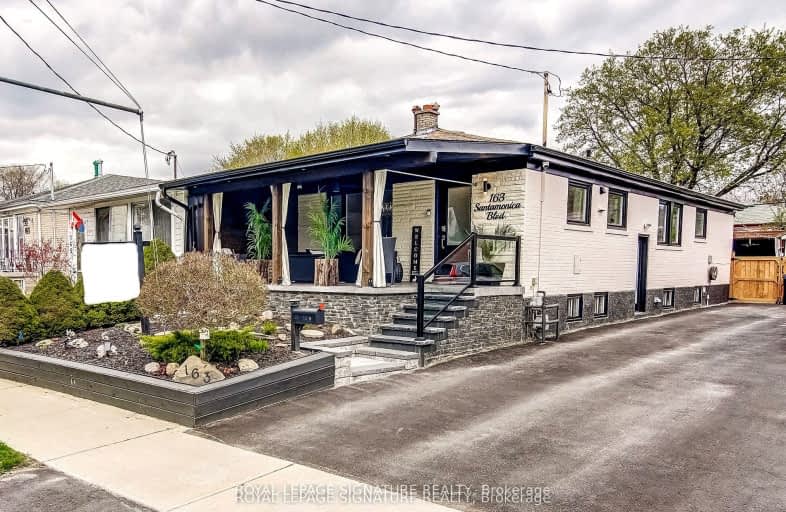Somewhat Walkable
- Some errands can be accomplished on foot.
Excellent Transit
- Most errands can be accomplished by public transportation.
Bikeable
- Some errands can be accomplished on bike.

J G Workman Public School
Elementary: PublicSt Joachim Catholic School
Elementary: CatholicWarden Avenue Public School
Elementary: PublicGeneral Brock Public School
Elementary: PublicDanforth Gardens Public School
Elementary: PublicRegent Heights Public School
Elementary: PublicCaring and Safe Schools LC3
Secondary: PublicSouth East Year Round Alternative Centre
Secondary: PublicScarborough Centre for Alternative Studi
Secondary: PublicBirchmount Park Collegiate Institute
Secondary: PublicJean Vanier Catholic Secondary School
Secondary: CatholicSATEC @ W A Porter Collegiate Institute
Secondary: Public-
MEXITACO
1109 Victoria Park Avenue, Toronto, ON M4B 2K2 1.55km -
Sunny Lounge
41 Lebovic Ave, Unit 116, Toronto, ON M1L 4W1 1.71km -
Ibiza Lounge
41 Lebovic Avenue, Scarborough, ON M1L 0H2 1.71km
-
Tim Horton's
3276 Saint Clair Avenue E, Toronto, ON M1L 1W1 0.61km -
Tim Hortons
415 Danforth Rd, Toronto, ON M1L 3X6 0.85km -
Tim Hortons
725 Warden Avenue, Scarborough, ON M1L 4R7 0.83km
-
Eglinton Town Pharmacy
1-127 Lebovic Avenue, Scarborough, ON M1L 4V9 1.54km -
Victoria Park Pharmacy
1314 Av Victoria Park, East York, ON M4B 2L4 1.78km -
Cliffside Pharmacy
2340 Kingston Road, Scarborough, ON M1N 1V2 2.07km
-
Cafe On The Go
701 Warden Avenue, Toronto, ON M1L 3Z5 0.26km -
Subway
462 Birchmount Road, Scarborough, ON M1K 1N8 0.68km -
Adi Biryani & Kabab House
462 Birchmount Road, Toronto, ON M1K 1N8 0.68km
-
SmartCentres - Scarborough
1900 Eglinton Avenue E, Scarborough, ON M1L 2L9 2.32km -
Eglinton Square
1 Eglinton Square, Toronto, ON M1L 2K1 2.35km -
Eglinton Corners
50 Ashtonbee Road, Unit 2, Toronto, ON M1L 4R5 2.37km
-
Tasteco Supermarket
462 Brichmount Road, Unit 18, Toronto, ON M1K 1N8 0.68km -
Sun Valley Market
468 Danforth Road, Toronto, ON M6M 4J3 0.74km -
416grocery
38A N Woodrow Blvd, Scarborough, ON M1K 1W3 1.02km
-
LCBO
1900 Eglinton Avenue E, Eglinton & Warden Smart Centre, Toronto, ON M1L 2L9 2.43km -
Beer & Liquor Delivery Service Toronto
Toronto, ON 3.24km -
LCBO - Coxwell
1009 Coxwell Avenue, East York, ON M4C 3G4 4.47km
-
Warden Esso
2 Upton Road, Scarborough, ON M1L 2B8 1.04km -
Civic Autos
427 Kennedy Road, Scarborough, ON M1K 2A7 1.41km -
Active Auto Repair & Sales
3561 Av Danforth, Scarborough, ON M1L 1E3 1.88km
-
Cineplex Odeon Eglinton Town Centre Cinemas
22 Lebovic Avenue, Toronto, ON M1L 4V9 1.69km -
Fox Theatre
2236 Queen St E, Toronto, ON M4E 1G2 4.3km -
Alliance Cinemas The Beach
1651 Queen Street E, Toronto, ON M4L 1G5 5.77km
-
Albert Campbell Library
496 Birchmount Road, Toronto, ON M1K 1J9 0.7km -
Dawes Road Library
416 Dawes Road, Toronto, ON M4B 2E8 1.95km -
Toronto Public Library - Eglinton Square
Eglinton Square Shopping Centre, 1 Eglinton Square, Unit 126, Toronto, ON M1L 2K1 2.37km
-
Providence Healthcare
3276 Saint Clair Avenue E, Toronto, ON M1L 1W1 0.62km -
Michael Garron Hospital
825 Coxwell Avenue, East York, ON M4C 3E7 4.52km -
Scarborough Health Network
3050 Lawrence Avenue E, Scarborough, ON M1P 2T7 5.56km
-
Dentonia Park
Avonlea Blvd, Toronto ON 2.49km -
Bluffers Park
7 Brimley Rd S, Toronto ON M1M 3W3 3.69km -
Wigmore Park
Elvaston Dr, Toronto ON 3.56km
-
TD Bank Financial Group
3060 Danforth Ave (at Victoria Pk. Ave.), East York ON M4C 1N2 2.35km -
Scotiabank
2154 Lawrence Ave E (Birchmount & Lawrence), Toronto ON M1R 3A8 4.18km -
TD Bank Financial Group
3115 Kingston Rd (Kingston Rd and Fenway Heights), Scarborough ON M1M 1P3 4.22km
- 2 bath
- 3 bed
- 1100 sqft
61 Newlands Avenue, Toronto, Ontario • M1L 1S1 • Clairlea-Birchmount
- 3 bath
- 4 bed
- 1500 sqft
12A Kenmore Avenue, Toronto, Ontario • M1K 1B4 • Clairlea-Birchmount














