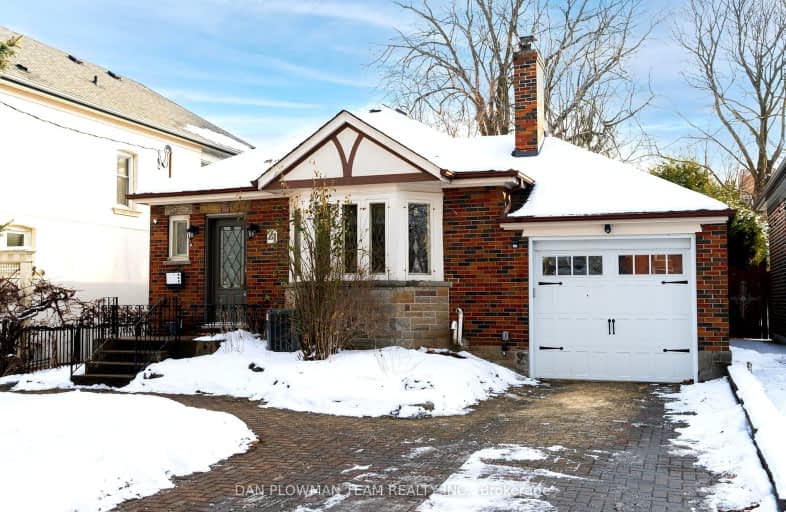Very Walkable
- Most errands can be accomplished on foot.
Good Transit
- Some errands can be accomplished by public transportation.
Very Bikeable
- Most errands can be accomplished on bike.

Mary Street Community School
Elementary: PublicHillsdale Public School
Elementary: PublicBeau Valley Public School
Elementary: PublicSt Christopher Catholic School
Elementary: CatholicWalter E Harris Public School
Elementary: PublicDr S J Phillips Public School
Elementary: PublicDCE - Under 21 Collegiate Institute and Vocational School
Secondary: PublicFather Donald MacLellan Catholic Sec Sch Catholic School
Secondary: CatholicDurham Alternative Secondary School
Secondary: PublicMonsignor Paul Dwyer Catholic High School
Secondary: CatholicR S Mclaughlin Collegiate and Vocational Institute
Secondary: PublicO'Neill Collegiate and Vocational Institute
Secondary: Public-
Memorial Park
100 Simcoe St S (John St), Oshawa ON 1.46km -
Mary St Park
Beatrice st, Oshawa ON 1.61km -
Northway Court Park
Oshawa Blvd N, Oshawa ON 1.77km
-
TD Canada Trust ATM
4 King St W, Oshawa ON L1H 1A3 1.11km -
Rbc Financial Group
40 King St W, Oshawa ON L1H 1A4 1.12km -
Oshawa Community Credit Union Ltd
214 King St E, Oshawa ON L1H 1C7 1.24km














