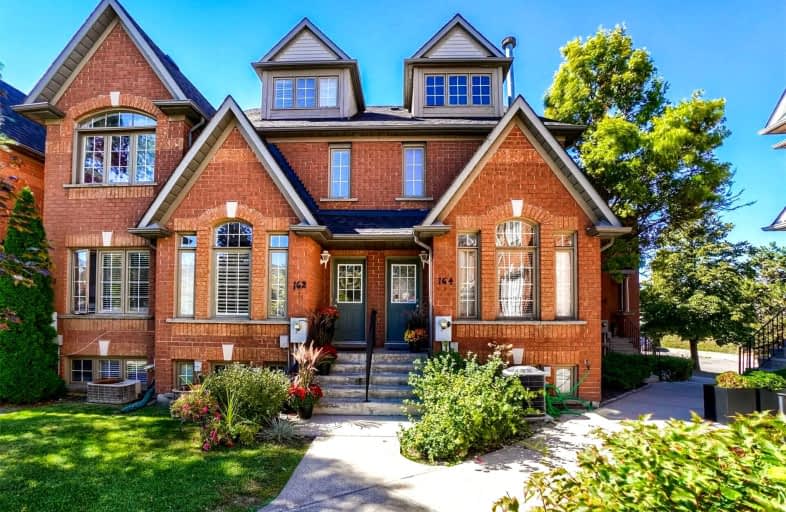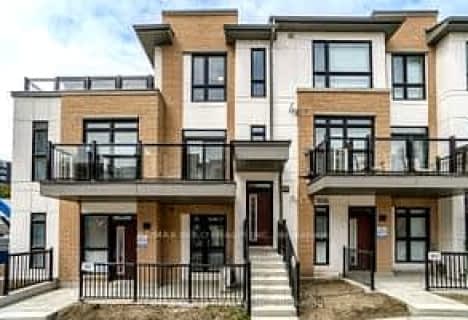
École élémentaire Mathieu-da-Costa
Elementary: PublicMaple Leaf Public School
Elementary: PublicPierre Laporte Middle School
Elementary: PublicSt Francis Xavier Catholic School
Elementary: CatholicSt Raphael Catholic School
Elementary: CatholicSt Fidelis Catholic School
Elementary: CatholicYorkdale Secondary School
Secondary: PublicDownsview Secondary School
Secondary: PublicMadonna Catholic Secondary School
Secondary: CatholicWeston Collegiate Institute
Secondary: PublicChaminade College School
Secondary: CatholicDante Alighieri Academy
Secondary: Catholic- 2 bath
- 3 bed
- 1200 sqft
2137-115 George Appleton Way East, Toronto, Ontario • M3M 0A2 • Downsview-Roding-CFB
- 3 bath
- 3 bed
- 1400 sqft
201-150 Canon Jackson Drive, Toronto, Ontario • M6M 0B9 • Brookhaven-Amesbury
- 2 bath
- 4 bed
- 1200 sqft
75-189 Lotherton Pathway West, Toronto, Ontario • M6B 2G6 • Yorkdale-Glen Park
- 2 bath
- 3 bed
- 1000 sqft
1 Inlet Mews, Toronto, Ontario • M3M 3J8 • York University Heights
- 2 bath
- 3 bed
- 1600 sqft
13-15 San Robertoway, Toronto, Ontario • M3L 2J4 • Glenfield-Jane Heights
- 3 bath
- 3 bed
- 1000 sqft
116-155 Downsview Park Boulevard, Toronto, Ontario • M3K 0E3 • Downsview-Roding-CFB
- 2 bath
- 3 bed
- 1200 sqft
06-39 John Perkins Bull Drive West, Toronto, Ontario • M3K 0C3 • Downsview-Roding-CFB
- 3 bath
- 3 bed
- 1000 sqft
2053-75 George Appleton Way, Toronto, Ontario • M3M 0A2 • Downsview-Roding-CFB
- 3 bath
- 3 bed
- 1200 sqft
67-760 Lawrence Avenue West, Toronto, Ontario • M6A 3E7 • Yorkdale-Glen Park
- 3 bath
- 3 bed
- 1000 sqft
23-35 San Robertoway, Toronto, Ontario • M3L 2J4 • Downsview-Roding-CFB
- 4 bath
- 3 bed
- 1400 sqft
24 Norman Wesley Way, Toronto, Ontario • M3M 3H4 • Downsview-Roding-CFB













