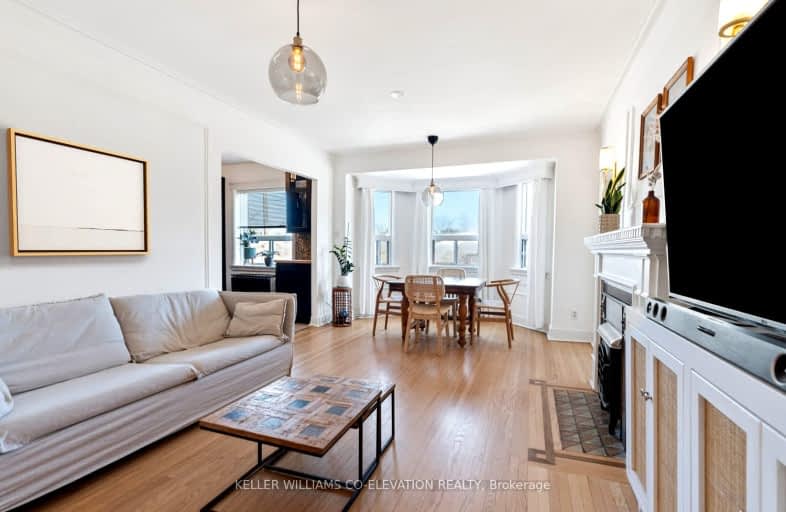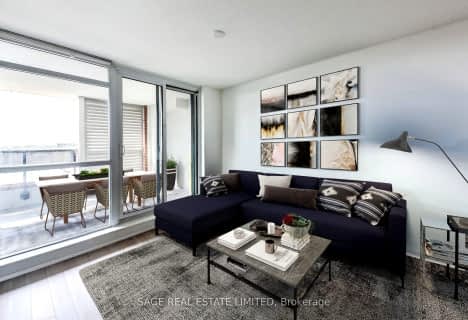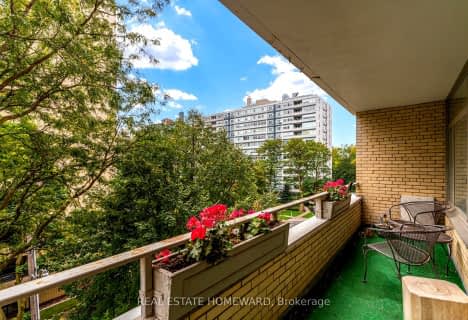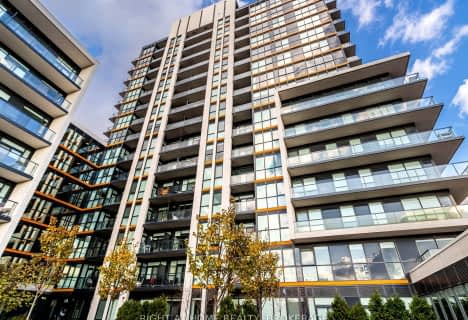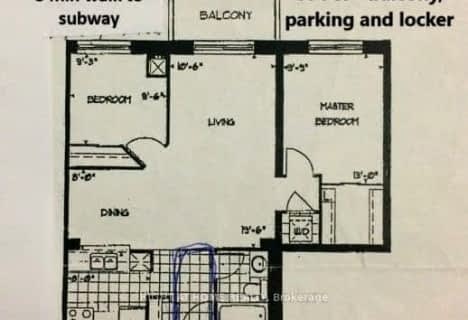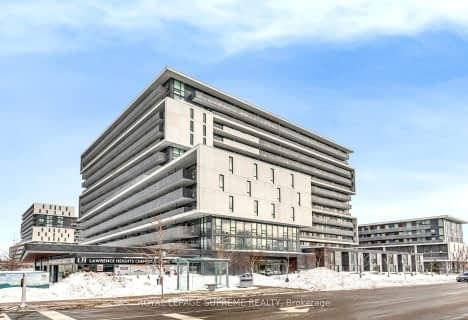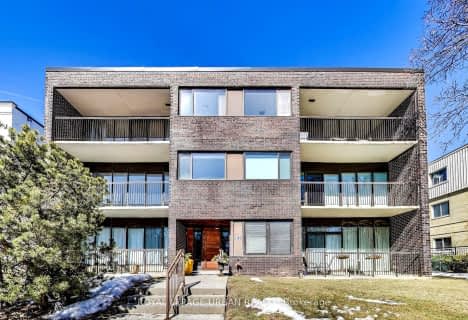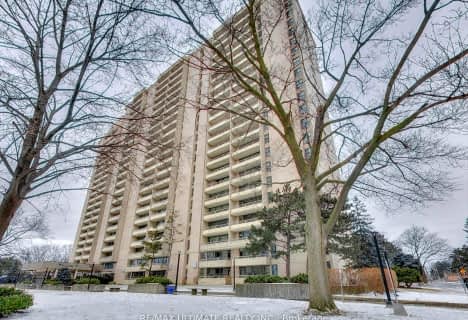Somewhat Walkable
- Most errands can be accomplished on foot.
Excellent Transit
- Most errands can be accomplished by public transportation.
Bikeable
- Some errands can be accomplished on bike.

North Preparatory Junior Public School
Elementary: PublicHoly Rosary Catholic School
Elementary: CatholicJ R Wilcox Community School
Elementary: PublicCedarvale Community School
Elementary: PublicHumewood Community School
Elementary: PublicForest Hill Junior and Senior Public School
Elementary: PublicMsgr Fraser College (Midtown Campus)
Secondary: CatholicMsgr Fraser College (Alternate Study) Secondary School
Secondary: CatholicVaughan Road Academy
Secondary: PublicOakwood Collegiate Institute
Secondary: PublicForest Hill Collegiate Institute
Secondary: PublicMarshall McLuhan Catholic Secondary School
Secondary: Catholic-
Laughlin park
Toronto ON 1.09km -
Lytton Park
2.56km -
Jean Sibelius Square
Wells St and Kendal Ave, Toronto ON 2.7km
-
BMO Bank of Montreal
419 Eglinton Ave W, Toronto ON M5N 1A4 1.48km -
CIBC
333 Eglinton Ave W, Toronto ON M5N 1A1 1.63km -
CIBC
1164 Saint Clair Ave W (at Dufferin St.), Toronto ON M6E 1B3 2.34km
More about this building
View 1646 Bathurst Street, Toronto- 2 bath
- 2 bed
- 700 sqft
505-830 Lawrence Avenue West, Toronto, Ontario • M6A 0A2 • Yorkdale-Glen Park
- 2 bath
- 2 bed
- 700 sqft
216-1603 Eglinton Avenue West, Toronto, Ontario • M6E 0A1 • Oakwood Village
- 1 bath
- 2 bed
- 800 sqft
522-650 Lawrence Avenue West, Toronto, Ontario • M6A 3E8 • Englemount-Lawrence
- 2 bath
- 2 bed
- 800 sqft
205-43 Eglinton Avenue East, Toronto, Ontario • M4P 1A2 • Mount Pleasant West
- 1 bath
- 2 bed
- 600 sqft
415-160 Flemington Road, Toronto, Ontario • M6A 0A9 • Yorkdale-Glen Park
- 2 bath
- 2 bed
- 600 sqft
829-8 Hillsdale Avenue, Toronto, Ontario • M4S 1T5 • Mount Pleasant West
- 2 bath
- 2 bed
- 600 sqft
202-99 Broadway Avenue, Toronto, Ontario • M4P 0E3 • Mount Pleasant East
- 1 bath
- 2 bed
- 1000 sqft
305-1840 Bathurst Street, Toronto, Ontario • M5P 3K7 • Forest Hill South
- 2 bath
- 2 bed
- 700 sqft
507-1603 Eglinton Avenue West, Toronto, Ontario • M6E 0A1 • Oakwood Village
- 1 bath
- 2 bed
- 900 sqft
07-166 Sherwood Avenue, Toronto, Ontario • M4P 2A8 • Mount Pleasant East
- 2 bath
- 2 bed
- 1000 sqft
2217-360 Ridelle Avenue, Toronto, Ontario • M6B 1K1 • Briar Hill-Belgravia
