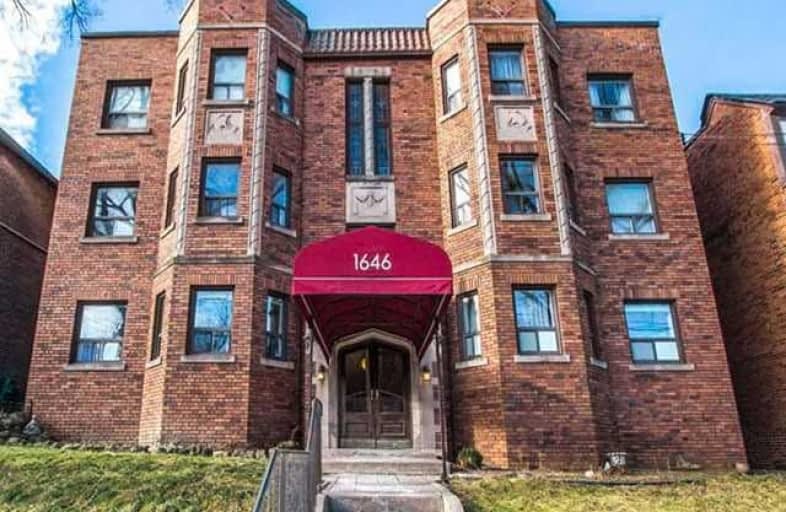Somewhat Walkable
- Most errands can be accomplished on foot.
70
/100
Excellent Transit
- Most errands can be accomplished by public transportation.
77
/100
Bikeable
- Some errands can be accomplished on bike.
57
/100

North Preparatory Junior Public School
Elementary: Public
1.38 km
Holy Rosary Catholic School
Elementary: Catholic
1.19 km
J R Wilcox Community School
Elementary: Public
1.11 km
Cedarvale Community School
Elementary: Public
0.69 km
Humewood Community School
Elementary: Public
0.87 km
Forest Hill Junior and Senior Public School
Elementary: Public
0.73 km
Msgr Fraser College (Midtown Campus)
Secondary: Catholic
2.41 km
Msgr Fraser College (Alternate Study) Secondary School
Secondary: Catholic
2.98 km
Vaughan Road Academy
Secondary: Public
1.16 km
Oakwood Collegiate Institute
Secondary: Public
1.99 km
Forest Hill Collegiate Institute
Secondary: Public
1.07 km
Marshall McLuhan Catholic Secondary School
Secondary: Catholic
1.88 km
-
Laughlin park
Toronto ON 1.09km -
Lytton Park
2.56km -
Jean Sibelius Square
Wells St and Kendal Ave, Toronto ON 2.7km
-
BMO Bank of Montreal
419 Eglinton Ave W, Toronto ON M5N 1A4 1.48km -
CIBC
333 Eglinton Ave W, Toronto ON M5N 1A1 1.63km -
CIBC
1164 Saint Clair Ave W (at Dufferin St.), Toronto ON M6E 1B3 2.34km
More about this building
View 1646 Bathurst Street, Toronto

