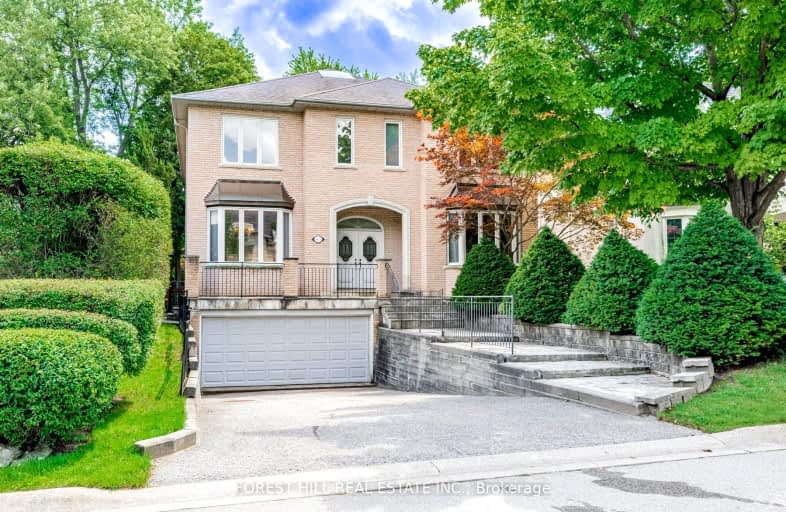Car-Dependent
- Most errands require a car.
Good Transit
- Some errands can be accomplished by public transportation.
Somewhat Bikeable
- Most errands require a car.

Avondale Alternative Elementary School
Elementary: PublicÉcole élémentaire Étienne-Brûlé
Elementary: PublicHarrison Public School
Elementary: PublicAvondale Public School
Elementary: PublicSt Andrew's Junior High School
Elementary: PublicOwen Public School
Elementary: PublicSt Andrew's Junior High School
Secondary: PublicWindfields Junior High School
Secondary: PublicÉcole secondaire Étienne-Brûlé
Secondary: PublicCardinal Carter Academy for the Arts
Secondary: CatholicLoretto Abbey Catholic Secondary School
Secondary: CatholicYork Mills Collegiate Institute
Secondary: Public-
Miller Tavern
3885 Yonge Street, North York, ON M4N 2P2 1.61km -
The Abbot Pub
3367 Yonge St, Toronto, ON M4N 2M6 2.08km -
The Congress
4646 Yonge Street, North York, ON M2N 5M1 2.25km
-
Dineen Coffee
311 York Mills Rd, Toronto, ON M2L 1L3 0.24km -
Dineen Coffee
2540 Bayview Avenue, Toronto, ON M2L 1A9 0.23km -
Starbucks
York Mills Centre, 4050 Yonge Street, Toronto, ON M2P 2G2 1.56km
-
GoodLife Fitness
4025 Yonge Street, Toronto, ON M2P 2E3 1.51km -
Dig Deep Cycling & Fitness
3385 Yonge Street, Toronto, ON M4N 1Z7 2.04km -
YMCA
567 Sheppard Avenue E, North York, ON M2K 1B2 2.19km
-
Shoppers Drug Mart
2528 Bayview Avenue, Toronto, ON M2L 0.21km -
Loblaws
3501 Yonge Street, North York, ON M4N 2N5 1.82km -
Smith's Compounding Pharmacy
3463 Yonge Street, Toronto, ON M4N 2N3 1.91km
-
Bento Sushi
291 York Mills Road, Toronto, ON M2L 1L3 0.17km -
Dineen Coffee
2540 Bayview Avenue, Toronto, ON M2L 1A9 0.23km -
Hero Certified Burgers - Bayview & York Mills
2540 Bayview Ave, Unit 8B, Toronto, ON M2L 1A9 0.25km
-
Sandro Bayview Village
2901 Bayview Avenue, North York, ON M2K 1E6 2.57km -
Bayview Village Shopping Centre
2901 Bayview Avenue, North York, ON M2K 1E6 2.56km -
Yonge Sheppard Centre
4841 Yonge Street, North York, ON M2N 5X2 2.61km
-
Metro
291 York Mills Road, North York, ON M2L 1L3 0.17km -
Loblaws
3501 Yonge Street, North York, ON M4N 2N5 1.82km -
Rabba Fine Foods
12 Harrison Garden Blvd, Toronto, ON M2N 7G4 2.19km
-
Sheppard Wine Works
187 Sheppard Avenue E, Toronto, ON M2N 3A8 2.19km -
LCBO
808 York Mills Road, Toronto, ON M3B 1X8 2.36km -
LCBO
2901 Bayview Avenue, North York, ON M2K 1E6 2.52km
-
Shell
4021 Yonge Street, North York, ON M2P 1N6 1.53km -
Strong Automotive
219 Sheppard Avenue E, North York, ON M2N 3A8 2.17km -
Petro-Canada
4630 Yonge Street, North York, ON M2N 5L7 2.21km
-
Cineplex Cinemas Empress Walk
5095 Yonge Street, 3rd Floor, Toronto, ON M2N 6Z4 3.21km -
Cineplex VIP Cinemas
12 Marie Labatte Road, unit B7, Toronto, ON M3C 0H9 3.55km -
Cineplex Cinemas
2300 Yonge Street, Toronto, ON M4P 1E4 4.4km
-
Toronto Public Library - Bayview Branch
2901 Bayview Avenue, Toronto, ON M2K 1E6 2.57km -
Toronto Public Library
3083 Yonge Street, Toronto, ON M4N 2K7 2.65km -
Toronto Public Library
2140 Avenue Road, Toronto, ON M5M 4M7 2.89km
-
Sunnybrook Health Sciences Centre
2075 Bayview Avenue, Toronto, ON M4N 3M5 2.86km -
North York General Hospital
4001 Leslie Street, North York, ON M2K 1E1 3.18km -
Baycrest
3560 Bathurst Street, North York, ON M6A 2E1 4.18km
-
Irving Paisley Park
0.43km -
Harrison Garden Blvd Dog Park
Harrison Garden Blvd, North York ON M2N 0C3 1.88km -
Glendora Park
201 Glendora Ave (Willowdale Ave), Toronto ON 1.96km
-
HSBC
300 York Mills Rd, Toronto ON M2L 2Y5 0.3km -
TD Bank Financial Group
3174 Yonge St (at Bedford Park Ave), Toronto ON M4N 2L1 2.43km -
Scotiabank
2901 Bayview Ave (at Sheppard Ave E), North York ON M2K 1E6 2.46km
- 6 bath
- 4 bed
- 3500 sqft
15 Fairmeadow Avenue, Toronto, Ontario • M2P 0A5 • St. Andrew-Windfields
- 7 bath
- 5 bed
117 Upper Canada Drive, Toronto, Ontario • M2P 1S7 • St. Andrew-Windfields
- 6 bath
- 4 bed
- 3500 sqft
29 Alderdale Court, Toronto, Ontario • M3B 2H8 • Banbury-Don Mills
- 7 bath
- 4 bed
- 3500 sqft
214 Harlandale Avenue, Toronto, Ontario • M2N 1P7 • Lansing-Westgate
- 5 bath
- 4 bed
- 2000 sqft
116 Deloraine Avenue, Toronto, Ontario • M5M 2A9 • Lawrence Park North














