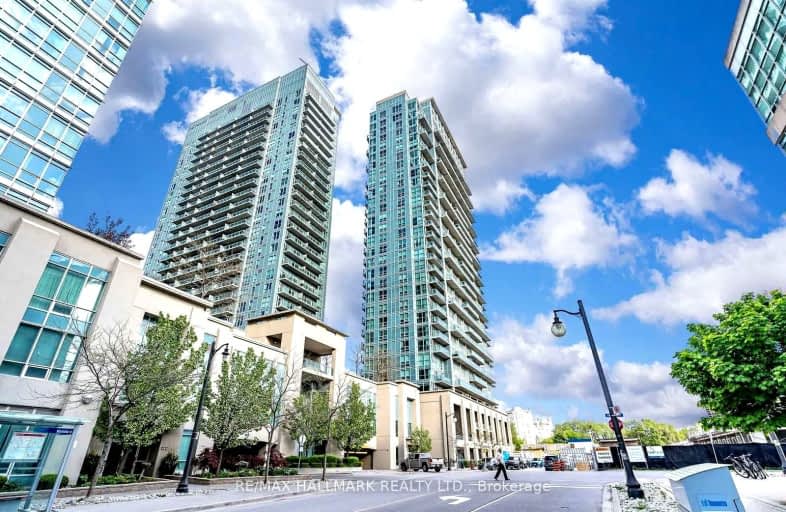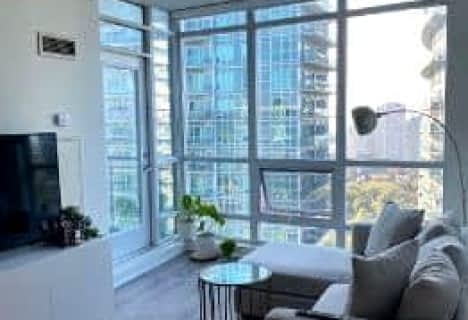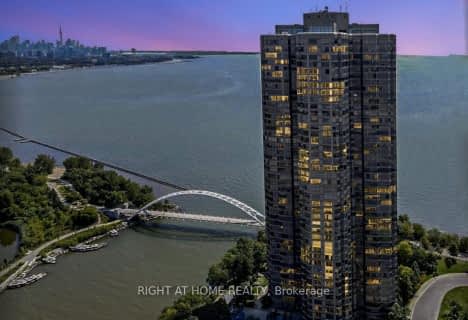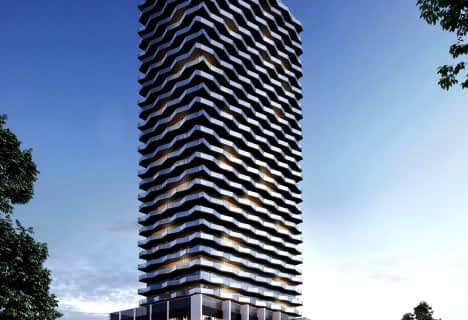Car-Dependent
- Most errands require a car.
Good Transit
- Some errands can be accomplished by public transportation.
Bikeable
- Some errands can be accomplished on bike.
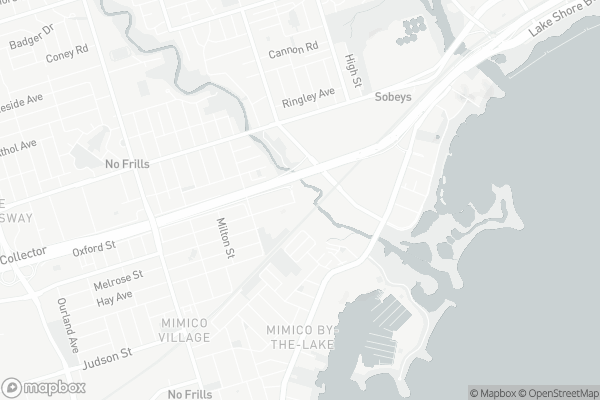
George R Gauld Junior School
Elementary: PublicÉtienne Brûlé Junior School
Elementary: PublicSt Mark Catholic School
Elementary: CatholicSt Louis Catholic School
Elementary: CatholicDavid Hornell Junior School
Elementary: PublicSt Leo Catholic School
Elementary: CatholicThe Student School
Secondary: PublicUrsula Franklin Academy
Secondary: PublicLakeshore Collegiate Institute
Secondary: PublicEtobicoke School of the Arts
Secondary: PublicWestern Technical & Commercial School
Secondary: PublicBishop Allen Academy Catholic Secondary School
Secondary: Catholic-
Metro
2208 Lake Shore Boulevard West, Etobicoke 0.48km -
Rabba Fine Foods
2275 Lake Shore Boulevard West, Etobicoke 0.58km -
Rabba Fine Food
2125 Lake Shore Boulevard West, Toronto 0.83km
-
LCBO
2218 Lake Shore Boulevard West, Toronto 0.48km -
LCBO
125 The Queensway Bldg C, Etobicoke 0.82km -
The Wine Shop
125 The Queensway, Etobicoke 0.95km
-
Hatsu Sushi (Manitoba St.)
260 Manitoba Street, Etobicoke 0.13km -
Chiang Mai Thai Kitchen
84 Park Lawn Road, Etobicoke 0.3km -
Freshii
8 Park Lawn Road, Etobicoke 0.4km
-
La Sirena Espresso Bar & Gelato
300 Manitoba Street, Etobicoke 0.13km -
Starbucks
150 Park Lawn Road Unit A, Toronto 0.41km -
Tim Hortons
152 Park Lawn Road, Etobicoke 0.45km
-
RBC Royal Bank
515 The Queensway, Toronto 0.51km -
TD Canada Trust Branch and ATM
2210 Lake Shore Boulevard West, Toronto 0.55km -
Scotiabank
2196 Lake Shore Boulevard West, Etobicoke 0.57km
-
Circle K
250 The Queensway, Etobicoke 0.62km -
Esso
250 The Queensway, Etobicoke 0.64km -
Esso
2189 Lake Shore Boulevard West, Etobicoke 0.65km
-
onlythestrong Etobicoke
80 Park Lawn Road, Etobicoke 0.31km -
Think Fitness Studios
134 Park Lawn Road, Etobicoke 0.31km -
F45 Training Humber Bay
36 Park Lawn Road Unit 2, Etobicoke 0.39km
-
Grand Avenue Park
Etobicoke 0.32km -
Clockwork Park
Etobicoke 0.33km -
Grand Avenue Park
1 Grand Avenue, Toronto 0.4km
-
Toronto Public Library - Humber Bay Branch
200 Park Lawn Road, Etobicoke 0.7km -
Toronto Public Library - Mimico Centennial Branch
47 Station Road, Toronto 1.15km -
Toronto Public Library - Swansea Memorial Branch
95 Lavinia Avenue, Toronto 2.73km
-
Renovo Skin & Body Care Clinic - Toronto
36 Park Lawn Road Unit 6, Etobicoke 0.39km -
Fogaszat
523 The Queensway, Etobicoke 0.52km -
Akron Medical Centre
2318 Lake Shore Boulevard West, Etobicoke 0.75km
-
B.WELL PHARMACY Mystic Pointe Etobicoke Mimico (methadone/suboxone)
262 Manitoba Street, Etobicoke 0.13km -
B. Well Pharmacy
262 Manitoba Street, Etobicoke 0.13km -
B.WELL PHARMACY Mystic Pointe Etobicoke Mimico (methadone/suboxone)
262 Manitoba Street, Etobicoke 0.13km
-
Westlake Village
2196-2222 Lake Shore Boulevard West, Toronto 0.5km -
Rockwood plaza
30 Shore Breeze Drive, Toronto 0.69km -
Loulou
80 Marine Parade Drive, Etobicoke 0.91km
-
Cineplex Cinemas Queensway & VIP
1025 The Queensway, Etobicoke 2.19km -
Kingsway Theatre
3030 Bloor Street West, Etobicoke 3.2km -
Revue Cinema
400 Roncesvalles Avenue, Toronto 4.22km
-
Scaddabush Italian Kitchen & Bar Mimico
122 Marine Parade Drive, Toronto 0.84km -
Siempre L'5
80 Marine Parade Drive, Etobicoke 0.91km -
Firkin on the Bay
68 Marine Parade Drive, Toronto 0.95km
- 2 bath
- 3 bed
- 900 sqft
3208-36 Zorra Street, Toronto, Ontario • M8Z 0G5 • Islington-City Centre West
- 2 bath
- 2 bed
- 700 sqft
1108-2083 Lake Shore Boulevard West, Toronto, Ontario • M8V 4G2 • Mimico
- 2 bath
- 2 bed
- 1000 sqft
606-2119 Lake Shore Boulevard West, Toronto, Ontario • M8V 4E8 • Mimico
- 2 bath
- 3 bed
- 1000 sqft
1004-25 Neighbourhood Lane, Toronto, Ontario • M8Y 0C4 • Stonegate-Queensway
- 2 bath
- 2 bed
- 800 sqft
1407-36 Zorra Street, Toronto, Ontario • M8Z 0G5 • Islington-City Centre West
- 1 bath
- 2 bed
- 600 sqft
4710-30 Lake Shore Boulevard West, Toronto, Ontario • M8V 1A1 • Mimico
