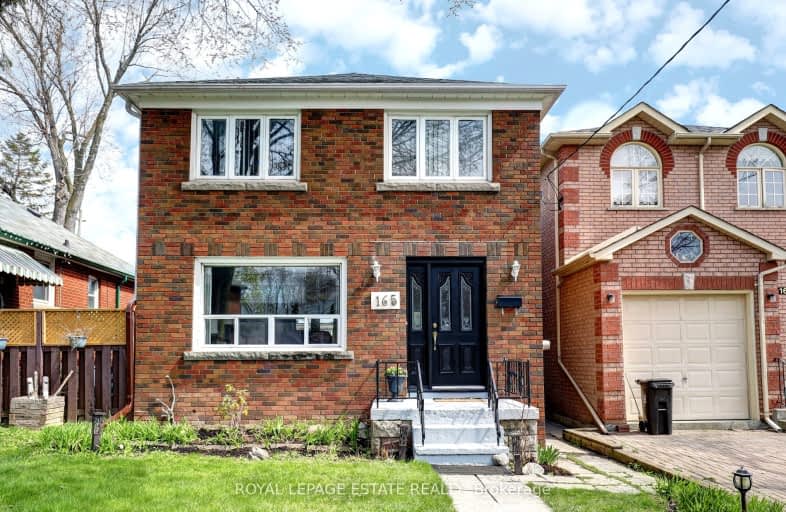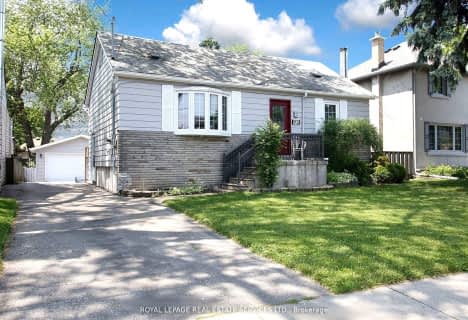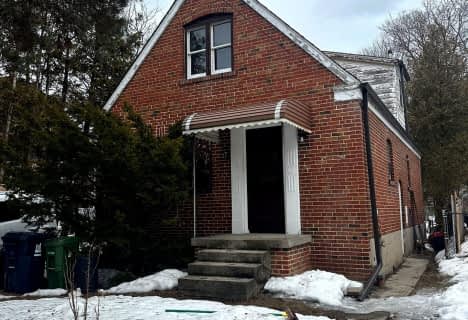Very Walkable
- Most errands can be accomplished on foot.
Good Transit
- Some errands can be accomplished by public transportation.
Bikeable
- Some errands can be accomplished on bike.

Cliffside Public School
Elementary: PublicChine Drive Public School
Elementary: PublicNorman Cook Junior Public School
Elementary: PublicSt Theresa Shrine Catholic School
Elementary: CatholicBirch Cliff Heights Public School
Elementary: PublicJohn A Leslie Public School
Elementary: PublicCaring and Safe Schools LC3
Secondary: PublicSouth East Year Round Alternative Centre
Secondary: PublicScarborough Centre for Alternative Studi
Secondary: PublicBirchmount Park Collegiate Institute
Secondary: PublicBlessed Cardinal Newman Catholic School
Secondary: CatholicR H King Academy
Secondary: Public-
Tara Inn
2365 Kingston Road, Scarborough, ON M1N 1V1 0.11km -
Working Dog Saloon
3676 St Clair Avenue E, Toronto, ON M1M 1T2 1.24km -
Busters by the Bluffs
1539 Kingston Rd, Scarborough, ON M1N 1R9 2.49km
-
Starbucks
2387 Kingston Road, Unit 1001, Scarborough, ON M1N 1V1 0.15km -
Tim Hortons
2294 Kingston Rd, Scarborough, ON M1N 1T9 0.28km -
D’amo
2269 Kingston Road, Toronto, ON M1N 1T8 0.31km
-
Cliffside Pharmacy
2340 Kingston Road, Scarborough, ON M1N 1V2 0.15km -
Shoppers Drug Mart
2301 Kingston Road, Toronto, ON M1N 1V1 0.22km -
Shoppers Drug Mart
2428 Eglinton Avenue East, Scarborough, ON M1K 2E2 3.06km
-
Jatujak
2386 Kingston Road, Toronto, ON M1N 1V2 0.08km -
Tara Inn
2365 Kingston Road, Scarborough, ON M1N 1V1 0.11km -
Anna Roti House
2367 Kingston Road, Scarborough, ON M1N 1V1 0.15km
-
Cliffcrest Plaza
3049 Kingston Rd, Toronto, ON M1M 1P1 2.49km -
Shoppers World
3003 Danforth Avenue, East York, ON M4C 1M9 3.59km -
Eglinton Corners
50 Ashtonbee Road, Unit 2, Toronto, ON M1L 4R5 3.89km
-
The Bulk Barn
2422 Kingston Rd, Scarborough, ON M1N 1V2 0.09km -
Rod and Joe's No Frills
2471 Kingston Road, Toronto, ON M1N 1G4 0.28km -
416grocery
38A N Woodrow Blvd, Scarborough, ON M1K 1W3 1.03km
-
LCBO
1900 Eglinton Avenue E, Eglinton & Warden Smart Centre, Toronto, ON M1L 2L9 4.04km -
Beer & Liquor Delivery Service Toronto
Toronto, ON 4.61km -
LCBO - The Beach
1986 Queen Street E, Toronto, ON M4E 1E5 5.78km
-
Heritage Ford Sales
2660 Kingston Road, Scarborough, ON M1M 1L6 0.76km -
Civic Autos
427 Kennedy Road, Scarborough, ON M1K 2A7 1.17km -
Active Auto Repair & Sales
3561 Av Danforth, Scarborough, ON M1L 1E3 2.41km
-
Cineplex Odeon Eglinton Town Centre Cinemas
22 Lebovic Avenue, Toronto, ON M1L 4V9 3.47km -
Fox Theatre
2236 Queen St E, Toronto, ON M4E 1G2 4.89km -
Alliance Cinemas The Beach
1651 Queen Street E, Toronto, ON M4L 1G5 6.86km
-
Albert Campbell Library
496 Birchmount Road, Toronto, ON M1K 1J9 1.4km -
Cliffcrest Library
3017 Kingston Road, Toronto, ON M1M 1P1 2.5km -
Taylor Memorial
1440 Kingston Road, Scarborough, ON M1N 1R1 2.78km
-
Providence Healthcare
3276 Saint Clair Avenue E, Toronto, ON M1L 1W1 2.66km -
Scarborough Health Network
3050 Lawrence Avenue E, Scarborough, ON M1P 2T7 5.28km -
Scarborough General Hospital Medical Mall
3030 Av Lawrence E, Scarborough, ON M1P 2T7 5.37km
-
Bluffers Park
7 Brimley Rd S, Toronto ON M1M 3W3 1.65km -
Taylor Creek Park
200 Dawes Rd (at Crescent Town Rd.), Toronto ON M4C 5M8 4.62km -
Flemingdon park
Don Mills & Overlea 6.62km
-
CIBC
450 Danforth Rd (at Birchmount Rd.), Toronto ON M1K 1C6 1.34km -
TD Bank Financial Group
673 Warden Ave, Toronto ON M1L 3Z5 2.16km -
TD Bank Financial Group
2020 Eglinton Ave E, Scarborough ON M1L 2M6 3.44km
- 3 bath
- 4 bed
- 1500 sqft
12A Kenmore Avenue, Toronto, Ontario • M1K 1B4 • Clairlea-Birchmount






