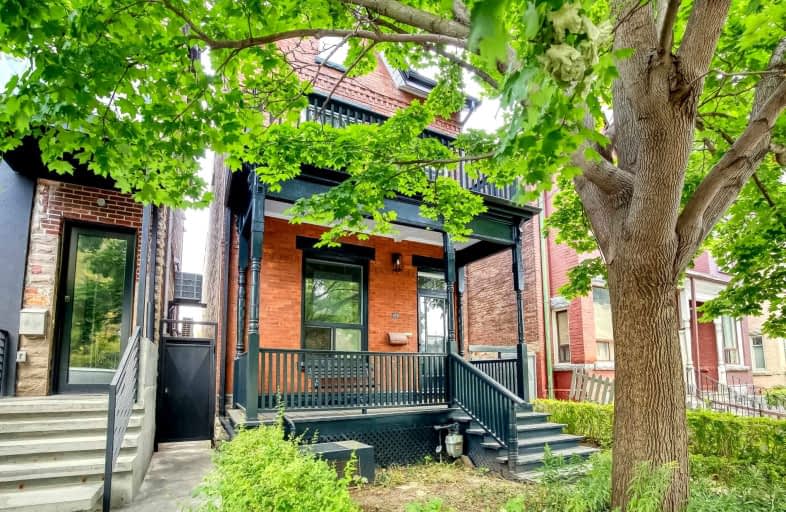
Niagara Street Junior Public School
Elementary: Public
0.72 km
Pope Francis Catholic School
Elementary: Catholic
0.69 km
Charles G Fraser Junior Public School
Elementary: Public
0.62 km
Ossington/Old Orchard Junior Public School
Elementary: Public
0.86 km
Givins/Shaw Junior Public School
Elementary: Public
0.09 km
École élémentaire Pierre-Elliott-Trudeau
Elementary: Public
0.67 km
Msgr Fraser College (Southwest)
Secondary: Catholic
0.37 km
West End Alternative School
Secondary: Public
1.81 km
Oasis Alternative
Secondary: Public
1.49 km
Central Toronto Academy
Secondary: Public
1.37 km
Harbord Collegiate Institute
Secondary: Public
1.68 km
Central Technical School
Secondary: Public
1.96 km



