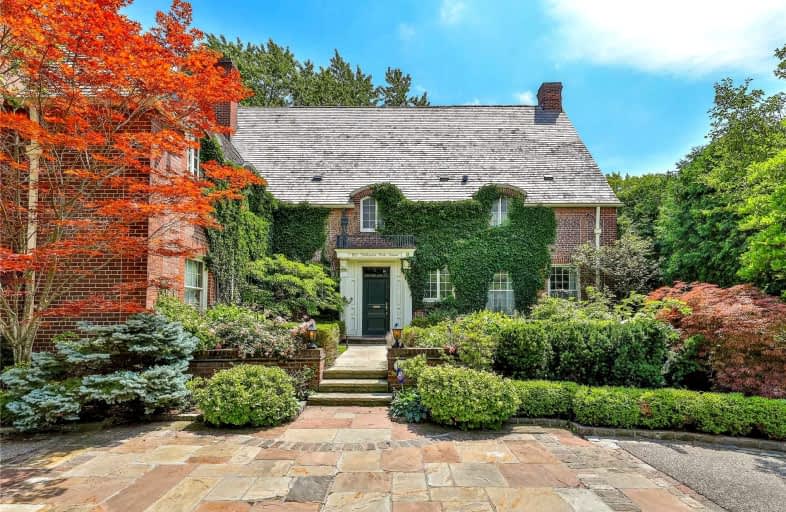Leased on Apr 01, 2022
Note: Property is not currently for sale or for rent.

-
Type: Detached
-
Style: 3-Storey
-
Size: 5000 sqft
-
Lease Term: 1 Year
-
Possession: No Data
-
All Inclusive: N
-
Lot Size: 100 x 187 Feet
-
Age: No Data
-
Days on Site: 23 Days
-
Added: Mar 08, 2022 (3 weeks on market)
-
Updated:
-
Last Checked: 1 month ago
-
MLS®#: C5527799
-
Listed By: Mccann realty group ltd., brokerage
Gorgeous Georgian Masterpiece With All Its Grandeur Spread Across Three Floors On The Most Coveted Pckt Of Teddington Park Stunning Backyard Oasis With Mature Trees All Along For Complete Privacy, Pool. Timeless Architectural Dtls All Across The House. This Unrivalled Estate Offers An Executive Live Work Lifestyle In Incredibly Luxury Package. Steps To Schools, Dining, Yonge Street Shops, Rosedale Golf Club.
Extras
++Avlbl For Short Term Rental As Well++ All Existing Appliances Incl: Subzero Fridge/Freezer, B/I Appliances, Washer Dryer. Sauna Room, Pool. Tenant Responsible For All Utilities, Landscaping, Snow Removal, Pool Maintenance
Property Details
Facts for 165 Teddington Park Avenue, Toronto
Status
Days on Market: 23
Last Status: Leased
Sold Date: Apr 01, 2022
Closed Date: Apr 01, 2022
Expiry Date: Aug 31, 2022
Sold Price: $15,000
Unavailable Date: Apr 01, 2022
Input Date: Mar 08, 2022
Prior LSC: Listing with no contract changes
Property
Status: Lease
Property Type: Detached
Style: 3-Storey
Size (sq ft): 5000
Area: Toronto
Community: Bedford Park-Nortown
Inside
Bedrooms: 6
Bathrooms: 6
Kitchens: 1
Rooms: 12
Den/Family Room: Yes
Air Conditioning: Central Air
Fireplace: Yes
Laundry: Ensuite
Central Vacuum: Y
Washrooms: 6
Utilities
Utilities Included: N
Building
Basement: Finished
Heat Type: Forced Air
Heat Source: Gas
Exterior: Brick
Exterior: Stone
Elevator: N
UFFI: No
Energy Certificate: N
Private Entrance: Y
Water Supply: Municipal
Special Designation: Unknown
Retirement: N
Parking
Driveway: Circular
Parking Included: Yes
Garage Spaces: 3
Garage Type: Attached
Covered Parking Spaces: 8
Total Parking Spaces: 11
Fees
Cable Included: No
Central A/C Included: Yes
Common Elements Included: Yes
Heating Included: Yes
Hydro Included: No
Water Included: No
Land
Cross Street: Teddington Park Aven
Municipality District: Toronto C04
Fronting On: South
Pool: Inground
Sewer: Sewers
Lot Depth: 187 Feet
Lot Frontage: 100 Feet
Payment Frequency: Monthly
Rooms
Room details for 165 Teddington Park Avenue, Toronto
| Type | Dimensions | Description |
|---|---|---|
| Living Main | 7.25 x 7.04 | Fireplace, W/O To Garden, Combined W/Sitting |
| Dining Main | 4.48 x 7.04 | Fireplace, Double Doors, Formal Rm |
| Family Main | 4.57 x 7.89 | W/O To Garden, Combined W/Solarium, Fireplace |
| Breakfast Main | 4.57 x 7.89 | Walk-Out, Combined W/Family, Open Concept |
| Kitchen Main | 4.82 x 5.55 | Breakfast Area, Centre Island, B/I Appliances |
| Library Main | 5.21 x 5.73 | Fireplace, Panelled, Picture Window |
| Prim Bdrm 2nd | 4.51 x 7.77 | 6 Pc Ensuite, His/Hers Closets, Fireplace |
| 2nd Br 2nd | 4.51 x 5.24 | 4 Pc Ensuite, Crown Moulding, Closet |
| 3rd Br 2nd | 3.38 x 4.51 | Closet, O/Looks Backyard, Crown Moulding |
| 4th Br 3rd | 4.48 x 6.98 | Closet, Hardwood Floor, Track Lights |
| 5th Br 3rd | 2.83 x 3.38 | O/Looks Backyard, Closet, Hardwood Floor |
| Br 3rd | 4.18 x 5.52 | Double Closet, Hardwood Floor, B/I Bookcase |
| XXXXXXXX | XXX XX, XXXX |
XXXXXX XXX XXXX |
$XX,XXX |
| XXX XX, XXXX |
XXXXXX XXX XXXX |
$XX,XXX | |
| XXXXXXXX | XXX XX, XXXX |
XXXX XXX XXXX |
$X,XXX,XXX |
| XXX XX, XXXX |
XXXXXX XXX XXXX |
$XX,XXX,XXX | |
| XXXXXXXX | XXX XX, XXXX |
XXXXXXX XXX XXXX |
|
| XXX XX, XXXX |
XXXXXX XXX XXXX |
$XX,XXX,XXX | |
| XXXXXXXX | XXX XX, XXXX |
XXXXXXX XXX XXXX |
|
| XXX XX, XXXX |
XXXXXX XXX XXXX |
$X,XXX,XXX |
| XXXXXXXX XXXXXX | XXX XX, XXXX | $15,000 XXX XXXX |
| XXXXXXXX XXXXXX | XXX XX, XXXX | $15,000 XXX XXXX |
| XXXXXXXX XXXX | XXX XX, XXXX | $9,160,000 XXX XXXX |
| XXXXXXXX XXXXXX | XXX XX, XXXX | $10,980,000 XXX XXXX |
| XXXXXXXX XXXXXXX | XXX XX, XXXX | XXX XXXX |
| XXXXXXXX XXXXXX | XXX XX, XXXX | $11,995,000 XXX XXXX |
| XXXXXXXX XXXXXXX | XXX XX, XXXX | XXX XXXX |
| XXXXXXXX XXXXXX | XXX XX, XXXX | $8,000,000 XXX XXXX |

Sunny View Junior and Senior Public School
Elementary: PublicBlythwood Junior Public School
Elementary: PublicBlessed Sacrament Catholic School
Elementary: CatholicOwen Public School
Elementary: PublicJohn Wanless Junior Public School
Elementary: PublicBedford Park Public School
Elementary: PublicSt Andrew's Junior High School
Secondary: PublicMsgr Fraser College (Midtown Campus)
Secondary: CatholicLoretto Abbey Catholic Secondary School
Secondary: CatholicNorth Toronto Collegiate Institute
Secondary: PublicLawrence Park Collegiate Institute
Secondary: PublicNorthern Secondary School
Secondary: Public

