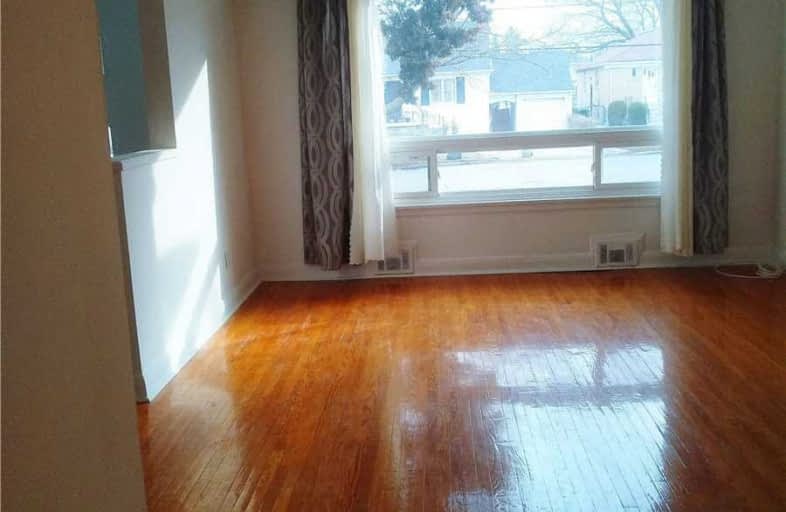
Blessed Trinity Catholic School
Elementary: Catholic
1.02 km
St Agnes Catholic School
Elementary: Catholic
1.79 km
St Cyril Catholic School
Elementary: Catholic
1.22 km
Finch Public School
Elementary: Public
0.70 km
Cummer Valley Middle School
Elementary: Public
0.66 km
McKee Public School
Elementary: Public
1.11 km
Avondale Secondary Alternative School
Secondary: Public
0.80 km
Drewry Secondary School
Secondary: Public
1.51 km
St. Joseph Morrow Park Catholic Secondary School
Secondary: Catholic
1.74 km
Cardinal Carter Academy for the Arts
Secondary: Catholic
2.13 km
Brebeuf College School
Secondary: Catholic
2.14 km
Earl Haig Secondary School
Secondary: Public
1.47 km



