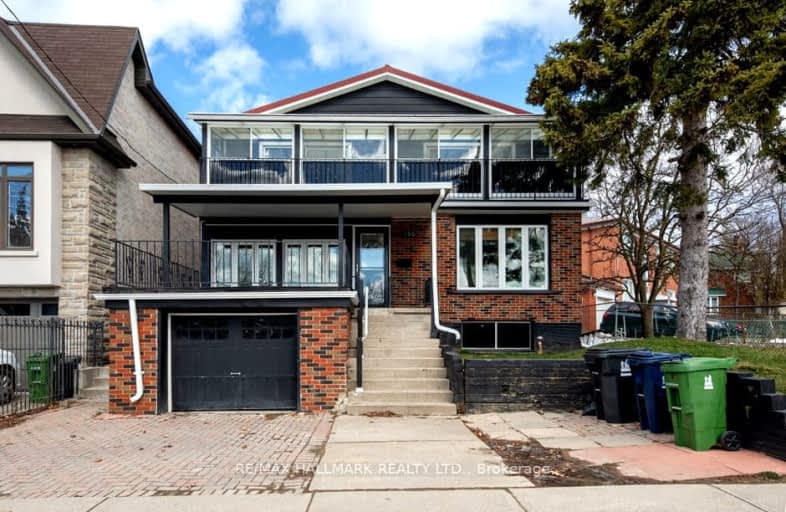
Very Walkable
- Most errands can be accomplished on foot.
Good Transit
- Some errands can be accomplished by public transportation.
Bikeable
- Some errands can be accomplished on bike.

Cliffside Public School
Elementary: PublicImmaculate Heart of Mary Catholic School
Elementary: CatholicJ G Workman Public School
Elementary: PublicBirch Cliff Heights Public School
Elementary: PublicBirch Cliff Public School
Elementary: PublicJohn A Leslie Public School
Elementary: PublicCaring and Safe Schools LC3
Secondary: PublicSouth East Year Round Alternative Centre
Secondary: PublicScarborough Centre for Alternative Studi
Secondary: PublicBirchmount Park Collegiate Institute
Secondary: PublicBlessed Cardinal Newman Catholic School
Secondary: CatholicR H King Academy
Secondary: Public-
Tara Inn
2365 Kingston Road, Scarborough, ON M1N 1V1 0.66km -
Busters by the Bluffs
1539 Kingston Rd, Scarborough, ON M1N 1R9 1.81km -
Working Dog Saloon
3676 St Clair Avenue E, Toronto, ON M1M 1T2 1.89km
-
Tim Hortons
2294 Kingston Rd, Scarborough, ON M1N 1T9 0.43km -
D’amo
2269 Kingston Road, Toronto, ON M1N 1T8 0.46km -
Starbucks
2387 Kingston Road, Unit 1001, Scarborough, ON M1N 1V1 0.78km
-
Shoppers Drug Mart
2301 Kingston Road, Toronto, ON M1N 1V1 0.52km -
Cliffside Pharmacy
2340 Kingston Road, Scarborough, ON M1N 1V2 0.56km -
Main Drug Mart
2560 Gerrard Street E, Scarborough, ON M1N 1W8 2.4km
-
Pizzaville
2228 Kingston Road, Scarborough, ON M1N 1T9 0.24km -
Navayo Greek Bistro
2258 Kingston Road, Toronto, ON M1N 1T9 0.31km -
Riviera Pizza
2258 Kingston Rd, Scarborough, ON M1N 1T9 0.32km
-
Cliffcrest Plaza
3049 Kingston Rd, Toronto, ON M1M 1P1 3.16km -
Shoppers World
3003 Danforth Avenue, East York, ON M4C 1M9 3.01km -
SmartCentres - Scarborough
1900 Eglinton Avenue E, Scarborough, ON M1L 2L9 4.14km
-
The Bulk Barn
2422 Kingston Rd, Scarborough, ON M1N 1V2 0.76km -
Rod and Joe's No Frills
2471 Kingston Road, Toronto, ON M1N 1G4 0.93km -
416grocery
38A N Woodrow Blvd, Scarborough, ON M1K 1W3 0.97km
-
Beer & Liquor Delivery Service Toronto
Toronto, ON 4.05km -
LCBO
1900 Eglinton Avenue E, Eglinton & Warden Smart Centre, Toronto, ON M1L 2L9 4.19km -
LCBO - The Beach
1986 Queen Street E, Toronto, ON M4E 1E5 5.13km
-
Heritage Ford Sales
2660 Kingston Road, Scarborough, ON M1M 1L6 1.44km -
Civic Autos
427 Kennedy Road, Scarborough, ON M1K 2A7 1.56km -
Active Auto Repair & Sales
3561 Av Danforth, Scarborough, ON M1L 1E3 1.79km
-
Cineplex Odeon Eglinton Town Centre Cinemas
22 Lebovic Avenue, Toronto, ON M1L 4V9 3.54km -
Fox Theatre
2236 Queen St E, Toronto, ON M4E 1G2 4.21km -
Alliance Cinemas The Beach
1651 Queen Street E, Toronto, ON M4L 1G5 6.22km
-
Albert Campbell Library
496 Birchmount Road, Toronto, ON M1K 1J9 1.23km -
Taylor Memorial
1440 Kingston Road, Scarborough, ON M1N 1R1 2.11km -
Cliffcrest Library
3017 Kingston Road, Toronto, ON M1M 1P1 3.17km
-
Providence Healthcare
3276 Saint Clair Avenue E, Toronto, ON M1L 1W1 2.51km -
Michael Garron Hospital
825 Coxwell Avenue, East York, ON M4C 3E7 5.77km -
Scarborough Health Network
3050 Lawrence Avenue E, Scarborough, ON M1P 2T7 5.92km
-
Bluffers Park
7 Brimley Rd S, Toronto ON M1M 3W3 2.01km -
Dentonia Park
Avonlea Blvd, Toronto ON 3.39km -
Wigmore Park
Elvaston Dr, Toronto ON 5.46km
-
TD Bank Financial Group
3060 Danforth Ave (at Victoria Pk. Ave.), East York ON M4C 1N2 2.97km -
TD Bank Financial Group
2428 Eglinton Ave E (Kennedy Rd.), Scarborough ON M1K 2P7 3.51km -
TD Bank Financial Group
2020 Eglinton Ave E, Scarborough ON M1L 2M6 3.68km
- 2 bath
- 3 bed
- 1100 sqft
61 Newlands Avenue, Toronto, Ontario • M1L 1S1 • Clairlea-Birchmount
- 3 bath
- 4 bed
- 1500 sqft
12A Kenmore Avenue, Toronto, Ontario • M1K 1B4 • Clairlea-Birchmount













