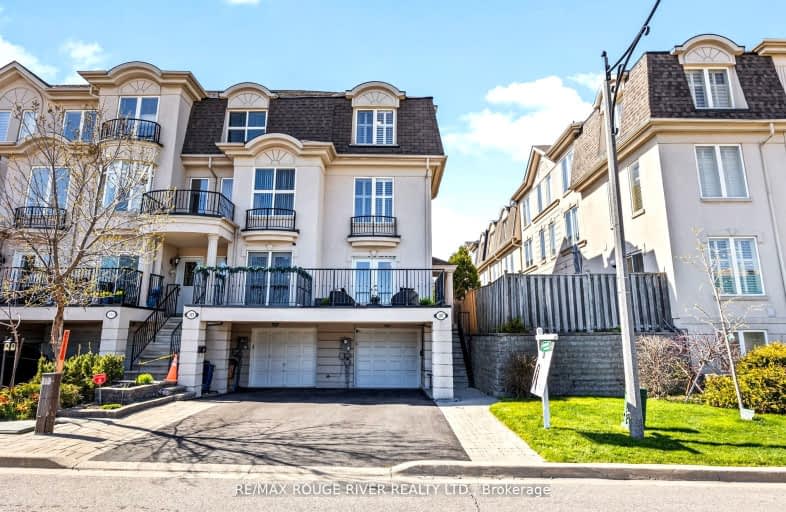Somewhat Walkable
- Some errands can be accomplished on foot.
Good Transit
- Some errands can be accomplished by public transportation.
Bikeable
- Some errands can be accomplished on bike.

St Catherine Catholic School
Elementary: CatholicGreenland Public School
Elementary: PublicDon Mills Middle School
Elementary: PublicSt John XXIII Catholic School
Elementary: CatholicÉcole élémentaire Jeanne-Lajoie
Elementary: PublicGrenoble Public School
Elementary: PublicEast York Collegiate Institute
Secondary: PublicDon Mills Collegiate Institute
Secondary: PublicWexford Collegiate School for the Arts
Secondary: PublicSenator O'Connor College School
Secondary: CatholicVictoria Park Collegiate Institute
Secondary: PublicMarc Garneau Collegiate Institute
Secondary: Public-
Charles Sauriol Conservation Area
1 Old Lawrence Ave (at Lawrence Ave. E), Toronto ON M1J 2H3 1.17km -
Flemingdon park
Don Mills & Overlea 1.83km -
Wigmore Park
Elvaston Dr, Toronto ON 1.88km
-
RBC Royal Bank
1090 Don Mills Rd, North York ON M3C 3R6 1.13km -
CIBC
946 Lawrence Ave E (at Don Mills Rd.), Toronto ON M3C 1R1 1.28km -
Scotiabank
1500 Don Mills Rd (York Mills), Toronto ON M3B 3K4 3.05km
- 3 bath
- 3 bed
- 2000 sqft
205 The Donway East, Toronto, Ontario • M3B 0B4 • Banbury-Don Mills
- 4 bath
- 3 bed
- 2000 sqft
17 Preakness Drive, Toronto, Ontario • M3B 3S2 • Banbury-Don Mills






