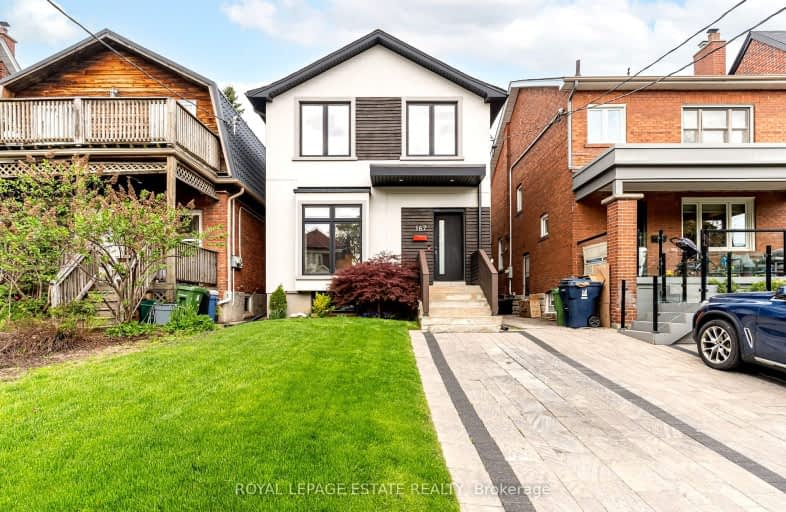
Car-Dependent
- Most errands require a car.
Excellent Transit
- Most errands can be accomplished by public transportation.
Very Bikeable
- Most errands can be accomplished on bike.

St Alphonsus Catholic School
Elementary: CatholicJ R Wilcox Community School
Elementary: PublicWinona Drive Senior Public School
Elementary: PublicCedarvale Community School
Elementary: PublicMcMurrich Junior Public School
Elementary: PublicHumewood Community School
Elementary: PublicMsgr Fraser Orientation Centre
Secondary: CatholicMsgr Fraser College (Alternate Study) Secondary School
Secondary: CatholicVaughan Road Academy
Secondary: PublicOakwood Collegiate Institute
Secondary: PublicForest Hill Collegiate Institute
Secondary: PublicMarshall McLuhan Catholic Secondary School
Secondary: Catholic-
Wise Guys Bar & Grill
682 Street Clair Avenue W, Toronto, ON M6C 1B1 0.68km -
Senso Bar & Restaurant
730 St Clair Ave W, Toronto, ON M6C 1B3 0.72km -
The Rushton
740 St Clair Ave W, Toronto, ON M6C 1B3 0.74km
-
Hunter Coffee Shop
423 Vaughan Road, Toronto, ON M6C 2P1 0.49km -
McDonald's
710 St Clair W, Toronto, ON M6C 1B2 0.7km -
CocoaLatte
671 St. Clair Avenue W, Toronto, ON M6C 1A7 0.72km
-
Shoppers Drug Mart
523 St Clair Ave W, Toronto, ON M6C 1A1 0.83km -
Clairhurst Medical Pharmacy
1466 Bathurst Street, Toronto, ON M6C 1A1 0.88km -
Glenholme Pharmacy
896 St Clair Ave W, Toronto, ON M6C 1C5 1.01km
-
Lamesa Filipino Kitchen
634 St Clair Avenue W, Toronto, ON M6C 1A9 0.67km -
Goen Sushi Japanese Restaurant
672 St Clair Avenue W, Unit 2, Toronto, ON M6C 1B1 0.68km -
Just Another Burger Spot
630 Saint Clair Avenue W, Toronto, ON M6C 1A9 0.68km
-
Galleria Shopping Centre
1245 Dupont Street, Toronto, ON M6H 2A6 2.59km -
Yonge Eglinton Centre
2300 Yonge St, Toronto, ON M4P 1E4 3.06km -
Yorkville Village
55 Avenue Road, Toronto, ON M5R 3L2 3.19km
-
Fruits Market
541 St Clair Ave W, Toronto, ON M6C 2R6 0.79km -
No Frills
243 Alberta Avenue, Toronto, ON M6C 3X4 1km -
Loblaws
396 St. Clair Avenue W, Toronto, ON M5P 3N3 0.99km
-
LCBO
396 Street Clair Avenue W, Toronto, ON M5P 3N3 1km -
LCBO
908 St Clair Avenue W, St. Clair and Oakwood, Toronto, ON M6C 1C6 1.06km -
LCBO
111 St Clair Avenue W, Toronto, ON M4V 1N5 2.19km
-
Edmar's Auto Service
260 Vaughan Road, Toronto, ON M6C 2N1 0.06km -
Shell
1586 Bathurst Street, York, ON M5P 3H3 0.52km -
Hercules Automotive & Tire Service
78 Vaughan Road, Toronto, ON M6C 2L7 0.71km
-
Hot Docs Ted Rogers Cinema
506 Bloor Street W, Toronto, ON M5S 1Y3 2.82km -
Cineplex Cinemas
2300 Yonge Street, Toronto, ON M4P 1E4 3.1km -
Hot Docs Canadian International Documentary Festival
720 Spadina Avenue, Suite 402, Toronto, ON M5S 2T9 3.12km
-
Oakwood Village Library & Arts Centre
341 Oakwood Avenue, Toronto, ON M6E 2W1 0.95km -
Toronto Public Library - Toronto
1431 Bathurst St, Toronto, ON M5R 3J2 0.98km -
Toronto Public Library
1246 Shaw Street, Toronto, ON M6G 3N9 1.51km
-
SickKids
555 University Avenue, Toronto, ON M5G 1X8 3.14km -
MCI Medical Clinics
160 Eglinton Avenue E, Toronto, ON M4P 3B5 3.45km -
Humber River Regional Hospital
2175 Keele Street, York, ON M6M 3Z4 3.97km
-
Vermont Square Park
819 Palmerston Ave (Bathurst & Dupont area), Toronto ON 2.18km -
Jean Sibelius Square
Wells St and Kendal Ave, Toronto ON 2.34km -
Oriole Park
201 Oriole Pky (Chaplin Crescent), Toronto ON M5P 2H4 2.39km
-
TD Bank Financial Group
870 St Clair Ave W, Toronto ON M6C 1C1 0.97km -
TD Bank Financial Group
846 Eglinton Ave W, Toronto ON M6C 2B7 1.45km -
Scotiabank
332 Bloor St W (at Spadina Rd.), Toronto ON M5S 1W6 2.99km
- 4 bath
- 4 bed
134 Pendrith Street, Toronto, Ontario • M6G 1R7 • Dovercourt-Wallace Emerson-Junction
- 5 bath
- 4 bed
- 2000 sqft
28 Melville Avenue, Toronto, Ontario • M6G 1Y2 • Dovercourt-Wallace Emerson-Junction
- 4 bath
- 4 bed
- 1500 sqft
105 Lascelles Boulevard, Toronto, Ontario • M5P 2E5 • Yonge-Eglinton
- 2 bath
- 4 bed
- 1500 sqft
106 Eastbourne Avenue, Toronto, Ontario • M5P 2G3 • Yonge-Eglinton
- 5 bath
- 5 bed
- 3500 sqft
149 Glen Park Avenue, Toronto, Ontario • M6B 2C6 • Englemount-Lawrence
- 3 bath
- 3 bed
- 2000 sqft
51 Hillsdale Avenue East, Toronto, Ontario • M4S 1T4 • Mount Pleasant East













