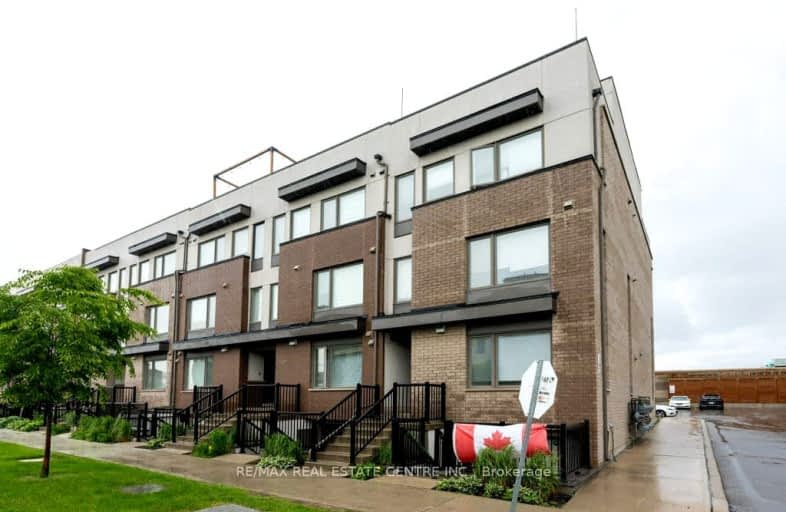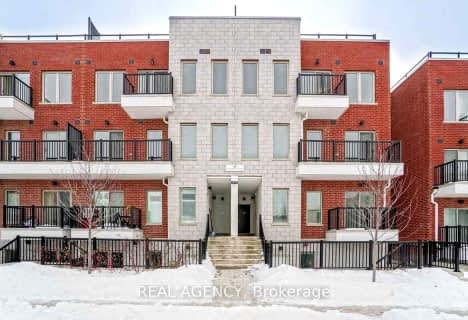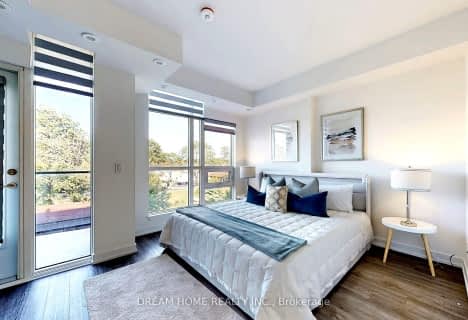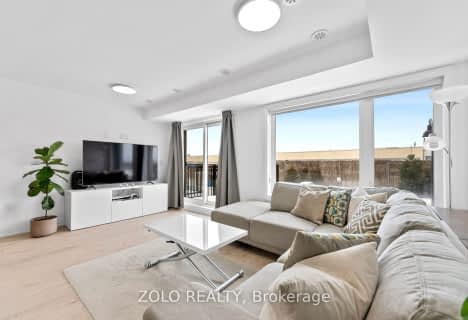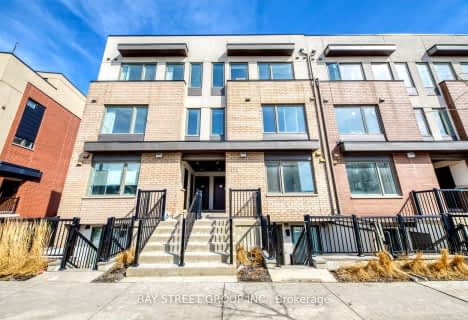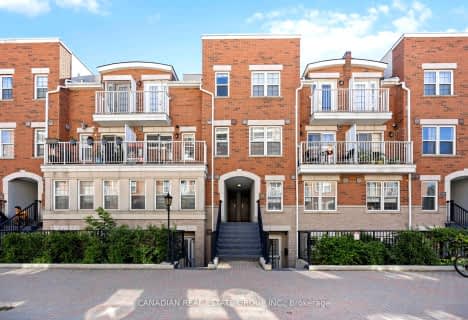Car-Dependent
- Most errands require a car.
Good Transit
- Some errands can be accomplished by public transportation.
Somewhat Bikeable
- Most errands require a car.

Ancaster Public School
Elementary: PublicAfricentric Alternative School
Elementary: PublicBlaydon Public School
Elementary: PublicSheppard Public School
Elementary: PublicDownsview Public School
Elementary: PublicSt Norbert Catholic School
Elementary: CatholicYorkdale Secondary School
Secondary: PublicDownsview Secondary School
Secondary: PublicMadonna Catholic Secondary School
Secondary: CatholicC W Jefferys Collegiate Institute
Secondary: PublicJames Cardinal McGuigan Catholic High School
Secondary: CatholicWilliam Lyon Mackenzie Collegiate Institute
Secondary: Public-
Irving W. Chapley Community Centre & Park
205 Wilmington Ave, Toronto ON M3H 6B3 6.83km -
Earl Bales Park
4300 Bathurst St (Sheppard St), Toronto ON 3.64km -
Dell Park
40 Dell Park Ave, North York ON M6B 2T6 4.21km
-
CIBC
1400 Lawrence Ave W (at Keele St.), Toronto ON M6L 1A7 3.18km -
CIBC
750 Lawrence Ave W, Toronto ON M6A 1B8 3.26km -
Scotiabank
845 Finch Ave W (at Dufferin St), Downsview ON M3J 2C7 3.44km
More about this building
View 167 William Duncan Road, Toronto- 2 bath
- 2 bed
- 900 sqft
24-37 Four Winds Drive, Toronto, Ontario • M3J 1K7 • York University Heights
- 3 bath
- 4 bed
- 1800 sqft
10 Dellview Way, Toronto, Ontario • M3M 3H2 • Downsview-Roding-CFB
- 3 bath
- 3 bed
- 1400 sqft
15-39 John Perkins Bull Drive, Toronto, Ontario • M3K 0C3 • Downsview-Roding-CFB
- 2 bath
- 2 bed
- 900 sqft
52-719 Lawrence Avenue West, Toronto, Ontario • M6A 0C6 • Yorkdale-Glen Park
- 2 bath
- 4 bed
- 1000 sqft
2035-85 George Appleton Way, Toronto, Ontario • M3M 0A2 • Downsview-Roding-CFB
- 3 bath
- 2 bed
- 1000 sqft
42-851 Sheppard Avenue West, Toronto, Ontario • M3H 2T4 • Bathurst Manor
- 2 bath
- 2 bed
- 1000 sqft
04-171 William Duncan Road, Toronto, Ontario • M9N 2G9 • Downsview-Roding-CFB
- 2 bath
- 2 bed
- 700 sqft
201-155 Downsview Park Boulevard, Toronto, Ontario • M3K 0E3 • Downsview-Roding-CFB
- 3 bath
- 2 bed
- 1000 sqft
15-760 Lawrence Avenue West, Toronto, Ontario • M6A 3E7 • Yorkdale-Glen Park
- 3 bath
- 2 bed
- 1000 sqft
211-155 Downsview Park Boulevard, Toronto, Ontario • M3K 0E3 • Downsview-Roding-CFB
- 1 bath
- 2 bed
- 700 sqft
06-175 William Duncan Road, Toronto, Ontario • M3K 0B5 • Downsview-Roding-CFB
- 3 bath
- 2 bed
- 1200 sqft
18-37 Four Winds Drive, Toronto, Ontario • M3J 1K7 • York University Heights
