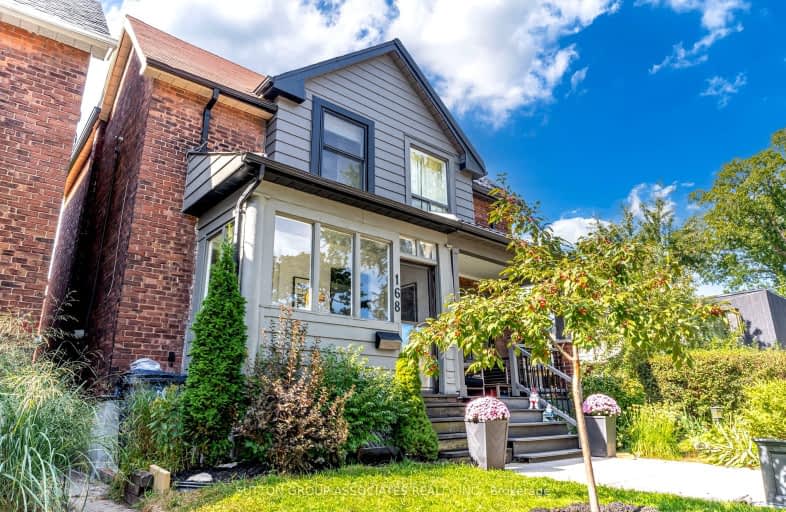Very Walkable
- Most errands can be accomplished on foot.
Excellent Transit
- Most errands can be accomplished by public transportation.
Very Bikeable
- Most errands can be accomplished on bike.

High Park Alternative School Junior
Elementary: PublicKing George Junior Public School
Elementary: PublicJames Culnan Catholic School
Elementary: CatholicAnnette Street Junior and Senior Public School
Elementary: PublicSt Cecilia Catholic School
Elementary: CatholicRunnymede Junior and Senior Public School
Elementary: PublicThe Student School
Secondary: PublicUrsula Franklin Academy
Secondary: PublicRunnymede Collegiate Institute
Secondary: PublicBlessed Archbishop Romero Catholic Secondary School
Secondary: CatholicWestern Technical & Commercial School
Secondary: PublicHumberside Collegiate Institute
Secondary: Public-
High Park
1873 Bloor St W (at Parkside Dr), Toronto ON M6R 2Z3 1.48km -
Smythe Park
61 Black Creek Blvd, Toronto ON M6N 4K7 2.07km -
Perth Square Park
350 Perth Ave (at Dupont St.), Toronto ON 2.18km
-
CIBC
1174 Weston Rd (at Eglinton Ave. W.), Toronto ON M6M 4P4 2.93km -
Banque Nationale du Canada
1295 St Clair Ave W, Toronto ON M6E 1C2 2.91km -
TD Bank Financial Group
2972 Bloor St W (at Jackson Ave.), Etobicoke ON M8X 1B9 2.93km
- 3 bath
- 4 bed
123 Perth Avenue, Toronto, Ontario • M6P 3X2 • Dovercourt-Wallace Emerson-Junction
- 2 bath
- 3 bed
- 1100 sqft
914 Royal York Road, Toronto, Ontario • M8Y 2V7 • Stonegate-Queensway
- 3 bath
- 3 bed
1051 St. Clarens Avenue, Toronto, Ontario • M6H 3X8 • Corso Italia-Davenport
- 3 bath
- 3 bed
- 1500 sqft
45 Rutland Street, Toronto, Ontario • M6N 5G1 • Weston-Pellam Park
- 4 bath
- 3 bed
- 1500 sqft
39 Ypres Road, Toronto, Ontario • M6M 0B2 • Keelesdale-Eglinton West
- 3 bath
- 3 bed
- 1100 sqft
72 Rockcliffe Boulevard, Toronto, Ontario • M6N 4R5 • Rockcliffe-Smythe














