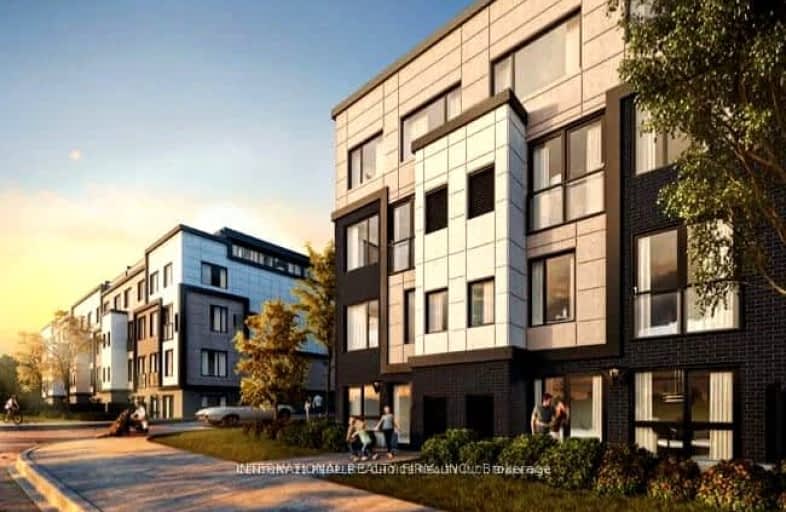Very Walkable
- Most errands can be accomplished on foot.
84
/100
Good Transit
- Some errands can be accomplished by public transportation.
68
/100
Very Bikeable
- Most errands can be accomplished on bike.
74
/100

George Peck Public School
Elementary: Public
1.23 km
Victoria Village Public School
Elementary: Public
0.75 km
Sloane Public School
Elementary: Public
0.33 km
Wexford Public School
Elementary: Public
0.89 km
Precious Blood Catholic School
Elementary: Catholic
0.85 km
École élémentaire Jeanne-Lajoie
Elementary: Public
1.23 km
Winston Churchill Collegiate Institute
Secondary: Public
2.89 km
Don Mills Collegiate Institute
Secondary: Public
2.67 km
Wexford Collegiate School for the Arts
Secondary: Public
1.56 km
SATEC @ W A Porter Collegiate Institute
Secondary: Public
2.32 km
Senator O'Connor College School
Secondary: Catholic
2.22 km
Victoria Park Collegiate Institute
Secondary: Public
2.92 km
-
Extreme Fun Indoor Playground
1.34km -
Flemingdon park
Don Mills & Overlea 3.03km -
Dentonia Park
Avonlea Blvd, Toronto ON 4.46km
-
ICICI Bank Canada
150 Ferrand Dr, Toronto ON M3C 3E5 2.42km -
TD Bank
2135 Victoria Park Ave (at Ellesmere Avenue), Scarborough ON M1R 0G1 2.89km -
TD Bank Financial Group
801 O'Connor Dr, East York ON M4B 2S7 2.98km



