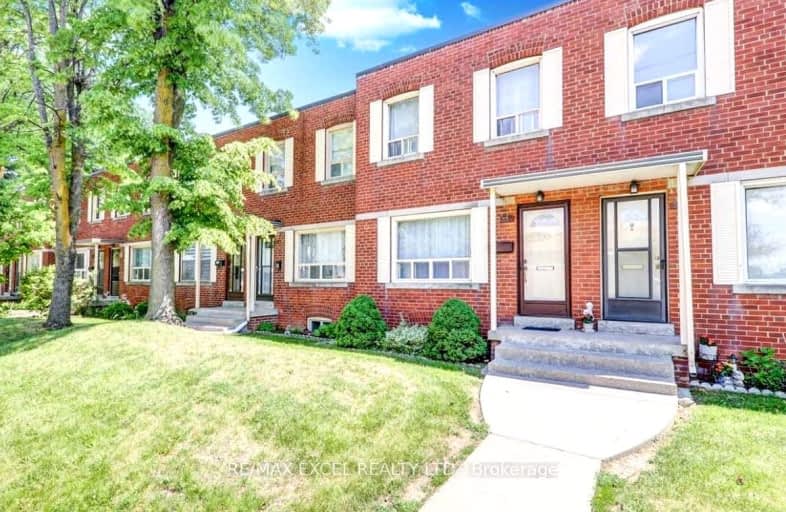Very Walkable
- Most errands can be accomplished on foot.
Good Transit
- Some errands can be accomplished by public transportation.
Bikeable
- Some errands can be accomplished on bike.

Manhattan Park Junior Public School
Elementary: PublicSt Kevin Catholic School
Elementary: CatholicGeorge Peck Public School
Elementary: PublicBuchanan Public School
Elementary: PublicWexford Public School
Elementary: PublicPrecious Blood Catholic School
Elementary: CatholicCaring and Safe Schools LC2
Secondary: PublicParkview Alternative School
Secondary: PublicWinston Churchill Collegiate Institute
Secondary: PublicWexford Collegiate School for the Arts
Secondary: PublicSenator O'Connor College School
Secondary: CatholicVictoria Park Collegiate Institute
Secondary: Public-
Wexford Park
35 Elm Bank Rd, Toronto ON 1.56km -
Ashtonbee Reservoir Park
Scarborough ON M1L 3K9 2.04km -
Wigmore Park
Elvaston Dr, Toronto ON 2.25km
-
TD Bank
2135 Victoria Park Ave (at Ellesmere Avenue), Scarborough ON M1R 0G1 1.83km -
TD Bank Financial Group
2020 Eglinton Ave E, Scarborough ON M1L 2M6 2.35km -
BMO Bank of Montreal
1900 Eglinton Ave E (btw Pharmacy Ave. & Hakimi Ave.), Toronto ON M1L 2L9 2.43km
- 3 bath
- 3 bed
- 1200 sqft
9A Clintwood Gate South, Toronto, Ontario • M3A 1M2 • Parkwoods-Donalda
- 2 bath
- 2 bed
- 1200 sqft
C224-1660 Victoria Park Avenue, Toronto, Ontario • M1R 1P7 • Victoria Village
- 2 bath
- 2 bed
- 1000 sqft
A206-1660 Victoria Park Avenue, Toronto, Ontario • M1R 1P7 • Victoria Village







