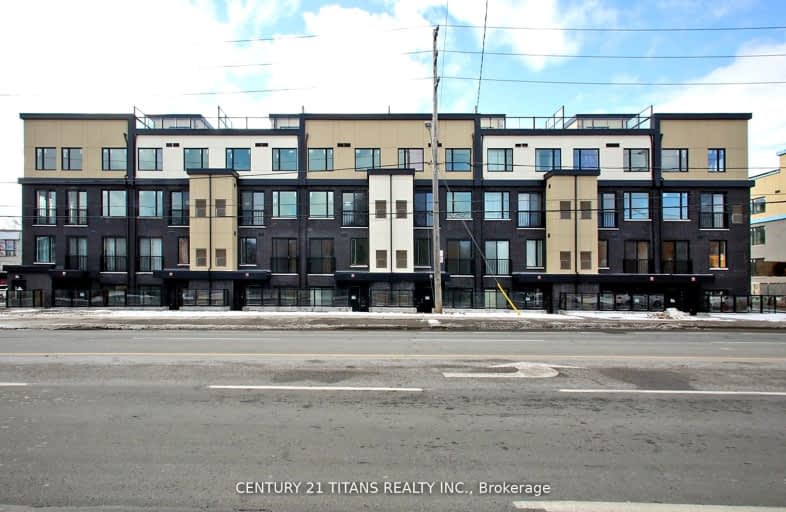Very Walkable
- Most errands can be accomplished on foot.
Good Transit
- Some errands can be accomplished by public transportation.
Very Bikeable
- Most errands can be accomplished on bike.

O'Connor Public School
Elementary: PublicGeorge Peck Public School
Elementary: PublicVictoria Village Public School
Elementary: PublicSloane Public School
Elementary: PublicWexford Public School
Elementary: PublicPrecious Blood Catholic School
Elementary: CatholicWinston Churchill Collegiate Institute
Secondary: PublicDon Mills Collegiate Institute
Secondary: PublicWexford Collegiate School for the Arts
Secondary: PublicSATEC @ W A Porter Collegiate Institute
Secondary: PublicSenator O'Connor College School
Secondary: CatholicVictoria Park Collegiate Institute
Secondary: Public-
Wigmore Park
Elvaston Dr, Toronto ON 0.4km -
Wexford Park
35 Elm Bank Rd, Toronto ON 0.81km -
Ashtonbee Reservoir Park
Scarborough ON M1L 3K9 0.84km
-
TD Bank Financial Group
15 Eglinton Sq (btw Victoria Park Ave. & Pharmacy Ave.), Scarborough ON M1L 2K1 0.97km -
BMO Bank of Montreal
1900 Eglinton Ave E (btw Pharmacy Ave. & Hakimi Ave.), Toronto ON M1L 2L9 1km -
TD Bank Financial Group
2020 Eglinton Ave E, Scarborough ON M1L 2M6 1.86km
- 2 bath
- 2 bed
- 900 sqft
302-25 Strangford Lane, Toronto, Ontario • M1L 0E5 • Clairlea-Birchmount
- 2 bath
- 2 bed
- 1000 sqft
A206-1660 Victoria Park Avenue, Toronto, Ontario • M1R 1P7 • Victoria Village
- 2 bath
- 1 bed
- 600 sqft
107-1650 Victoria Park Avenue, Toronto, Ontario • M1R 0G8 • Victoria Village
- 3 bath
- 2 bed
- 1000 sqft
01-1455 O'connor Drive, Toronto, Ontario • M4B 2V5 • O'Connor-Parkview







