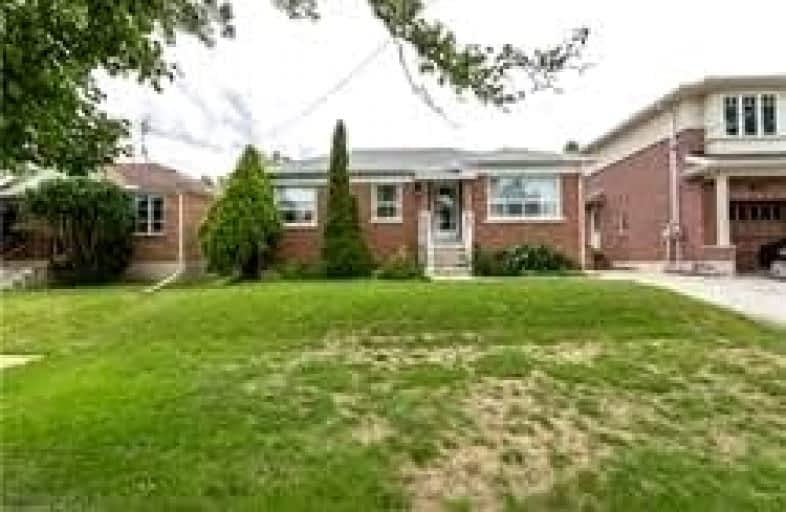
Blessed Trinity Catholic School
Elementary: Catholic
1.04 km
St Agnes Catholic School
Elementary: Catholic
1.73 km
St Cyril Catholic School
Elementary: Catholic
1.21 km
Finch Public School
Elementary: Public
0.74 km
Cummer Valley Middle School
Elementary: Public
0.62 km
McKee Public School
Elementary: Public
1.13 km
Avondale Secondary Alternative School
Secondary: Public
0.72 km
Drewry Secondary School
Secondary: Public
1.44 km
ÉSC Monseigneur-de-Charbonnel
Secondary: Catholic
1.59 km
St. Joseph Morrow Park Catholic Secondary School
Secondary: Catholic
1.71 km
Brebeuf College School
Secondary: Catholic
2.08 km
Earl Haig Secondary School
Secondary: Public
1.52 km
$
$1,980
- 1 bath
- 2 bed
Lower-95 Pineway Boulevard, Toronto, Ontario • M2H 1A7 • Bayview Woods-Steeles






