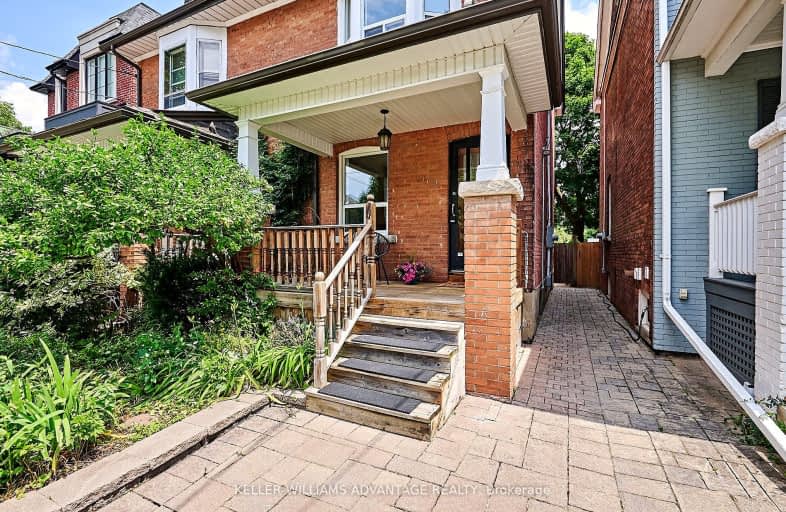Somewhat Walkable
- Some errands can be accomplished on foot.
60
/100
Excellent Transit
- Most errands can be accomplished by public transportation.
75
/100
Somewhat Bikeable
- Most errands require a car.
45
/100

Sunny View Junior and Senior Public School
Elementary: Public
1.45 km
Blythwood Junior Public School
Elementary: Public
1.37 km
Blessed Sacrament Catholic School
Elementary: Catholic
0.84 km
Owen Public School
Elementary: Public
1.98 km
John Wanless Junior Public School
Elementary: Public
1.38 km
Bedford Park Public School
Elementary: Public
0.54 km
St Andrew's Junior High School
Secondary: Public
2.29 km
Msgr Fraser College (Midtown Campus)
Secondary: Catholic
2.77 km
Loretto Abbey Catholic Secondary School
Secondary: Catholic
1.64 km
North Toronto Collegiate Institute
Secondary: Public
2.39 km
Lawrence Park Collegiate Institute
Secondary: Public
1.58 km
Northern Secondary School
Secondary: Public
2.36 km
-
88 Erskine Dog Park
Toronto ON 2.11km -
Irving Paisley Park
2.13km -
Tommy Flynn Playground
200 Eglinton Ave W (4 blocks west of Yonge St.), Toronto ON M4R 1A7 2.83km
-
TD Bank Financial Group
1677 Ave Rd (Lawrence Ave.), North York ON M5M 3Y3 1.81km -
HSBC
300 York Mills Rd, Toronto ON M2L 2Y5 2.06km -
TD Bank Financial Group
1870 Bayview Ave, Toronto ON M4G 0C3 2.36km




