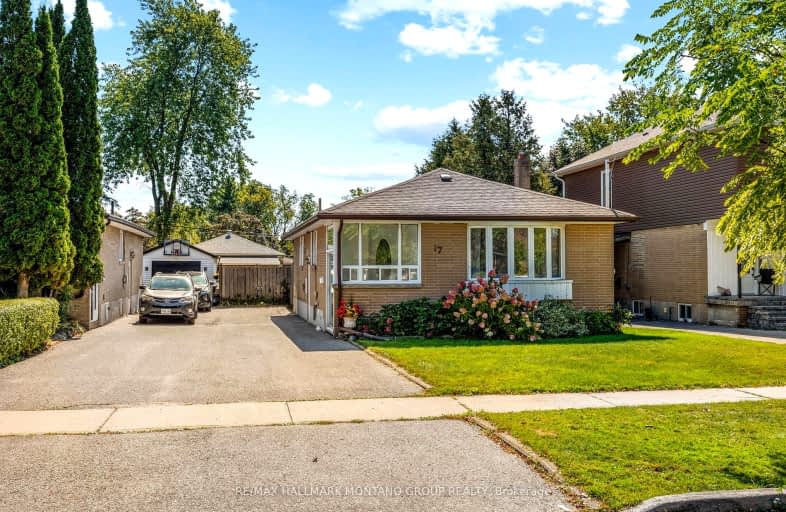Somewhat Walkable
- Some errands can be accomplished on foot.
53
/100
Good Transit
- Some errands can be accomplished by public transportation.
69
/100
Somewhat Bikeable
- Most errands require a car.
48
/100

Scarborough Village Public School
Elementary: Public
0.63 km
St Boniface Catholic School
Elementary: Catholic
1.06 km
Mason Road Junior Public School
Elementary: Public
1.17 km
Cedarbrook Public School
Elementary: Public
0.55 km
Cedar Drive Junior Public School
Elementary: Public
0.82 km
Cornell Junior Public School
Elementary: Public
1.20 km
ÉSC Père-Philippe-Lamarche
Secondary: Catholic
1.76 km
Native Learning Centre East
Secondary: Public
2.02 km
Woburn Collegiate Institute
Secondary: Public
3.20 km
R H King Academy
Secondary: Public
3.18 km
Cedarbrae Collegiate Institute
Secondary: Public
0.76 km
Sir Wilfrid Laurier Collegiate Institute
Secondary: Public
2.20 km
-
Guildwood Park
201 Guildwood Pky, Toronto ON M1E 1P5 2.6km -
Bluffers Park
7 Brimley Rd S, Toronto ON M1M 3W3 4.77km -
Bill Hancox Park
101 Bridgeport Dr (Lawrence & Bridgeport), Scarborough ON 6.98km
-
RBC Royal Bank
3570 Lawrence Ave E, Toronto ON M1G 0A3 1.2km -
TD Bank Financial Group
3115 Kingston Rd (Kingston Rd and Fenway Heights), Scarborough ON M1M 1P3 2.49km -
TD Bank Financial Group
2650 Lawrence Ave E, Scarborough ON M1P 2S1 3.26km




