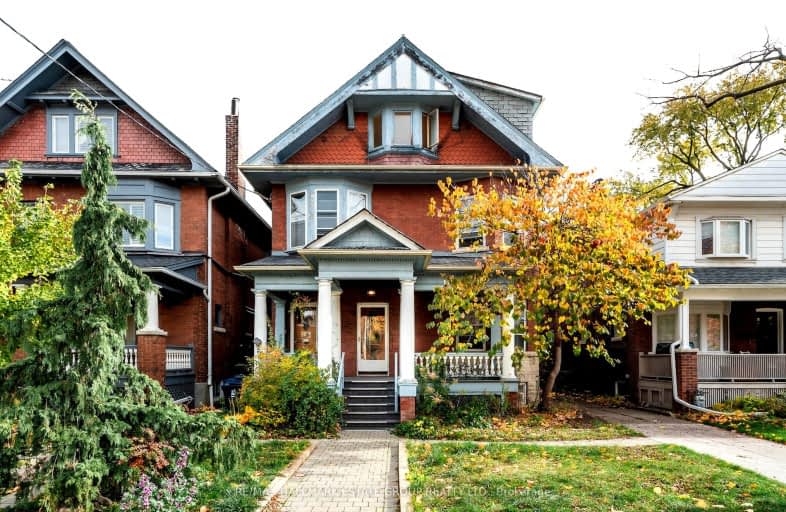Walker's Paradise
- Daily errands do not require a car.
Rider's Paradise
- Daily errands do not require a car.
Very Bikeable
- Most errands can be accomplished on bike.

Quest Alternative School Senior
Elementary: PublicHoly Name Catholic School
Elementary: CatholicFrankland Community School Junior
Elementary: PublicWestwood Middle School
Elementary: PublicWithrow Avenue Junior Public School
Elementary: PublicJackman Avenue Junior Public School
Elementary: PublicFirst Nations School of Toronto
Secondary: PublicMsgr Fraser College (St. Martin Campus)
Secondary: CatholicSEED Alternative
Secondary: PublicEastdale Collegiate Institute
Secondary: PublicCALC Secondary School
Secondary: PublicRosedale Heights School of the Arts
Secondary: Public-
The Auld Spot Pub
347 Danforth Avenue, Toronto, ON M4K 1N7 0.2km -
Legion Ultra Sports Bar
417 Danforth Ave, Toronto, ON M4K 1P1 0.28km -
Terri O's Sports Bar & Grill
185 Danforth Ave, Toronto, ON M4K 1N2 0.29km
-
The Second Cup
355 Danforth Avenue, Toronto, ON M4K 1N7 0.19km -
Zaza
320 Danforth Ave, Unit 1, Toronto, ON M4K 1N8 0.22km -
The Vegetarian Cafe
348 Danforth Avenue, The Big Carrot, Toronto, ON M4K 2Z1 0.27km
-
Hone Fitness
603 Danforth Avenue, Toronto, ON M4K 1R2 0.66km -
GoodLife Fitness
635 Danforth Ave, Toronto, ON M4K 1R2 0.72km -
Energia Athletics
702 Pape Avenue, Toronto, ON M4K 3S7 0.78km
-
Ottway Holistic Clinic
300 Av Danforth, Toronto, ON M4K 1N6 0.24km -
City Pharmacy
238 Av Danforth, Toronto, ON M4K 1N4 0.27km -
Main Drug Mart (Hellenic Pharmacy)
374 Av Danforth, Toronto, ON M4K 1N8 0.27km
-
BOK Play Cafe
259 Danforth Avenue, Toronto, ON M4K 2X4 0.19km -
7 Numbers Danforth
307 Danforth Avenue E, Toronto, ON M4K 1N7 0.19km -
Stock In Trade
307 Danforth Avenue, Toronto, ON M4K 1N7 0.19km
-
Carrot Common
348 Danforth Avenue, Toronto, ON M4K 1P1 0.25km -
Gerrard Square
1000 Gerrard Street E, Toronto, ON M4M 3G6 1.29km -
Gerrard Square
1000 Gerrard Street E, Toronto, ON M4M 3G6 1.3km
-
Bulk Barn
213 Danforth Avenue, Toronto, ON M4K 1N2 0.26km -
The Big Carrot Community Market
348 Danforth Avenue, Toronto, ON M4K 1N8 0.27km -
Fruitland Market
466 Danforth Avenue, Toronto, ON M4K 1P4 0.38km
-
Fermentations
201 Danforth Avenue, Toronto, ON M4K 1N2 0.27km -
LCBO
200 Danforth Avenue, Toronto, ON M4K 1N2 0.31km -
LCBO - Danforth and Greenwood
1145 Danforth Ave, Danforth and Greenwood, Toronto, ON M4J 1M5 1.71km
-
Tonka Gas Bar
854 Pape Avenue, East York, ON M4K 3T8 1.09km -
Ssr Auto Sales & Service
921 Pape Avenue, East York, ON M4K 3V3 1.23km -
Ultramar
1121 Broadview Avenue, Toronto, ON M4K 2S4 1.29km
-
Funspree
Toronto, ON M4M 3A7 1.48km -
Green Space On Church
519 Church St, Toronto, ON M4Y 2C9 2.45km -
Imagine Cinemas
20 Carlton Street, Toronto, ON M5B 2H5 2.77km
-
Pape/Danforth Library
701 Pape Avenue, Toronto, ON M4K 3S6 0.78km -
Toronto Public Library - Riverdale
370 Broadview Avenue, Toronto, ON M4M 2H1 1.06km -
Jones Library
Jones 118 Jones Ave, Toronto, ON M4M 2Z9 1.82km
-
Bridgepoint Health
1 Bridgepoint Drive, Toronto, ON M4M 2B5 1.03km -
Toronto Grace Hospital
650 Church Street, Toronto, ON M4Y 2G5 2.49km -
Sunnybrook
43 Wellesley Street E, Toronto, ON M4Y 1H1 2.59km
-
Withrow Park
725 Logan Ave (btwn Bain Ave. & McConnell Ave.), Toronto ON M4K 3C7 0.34km -
Withrow Park Off Leash Dog Park
Logan Ave (Danforth), Toronto ON 0.52km -
Riverdale Park West
500 Gerrard St (at River St.), Toronto ON M5A 2H3 1.24km
-
TD Bank Financial Group
493 Parliament St (at Carlton St), Toronto ON M4X 1P3 1.67km -
RBC Royal Bank
382 Yonge St (Gerrard St.), Toronto ON M5B 1S8 2.97km -
BMO Bank of Montreal
2 Queen St E (at Yonge St), Toronto ON M5C 3G7 3.27km





