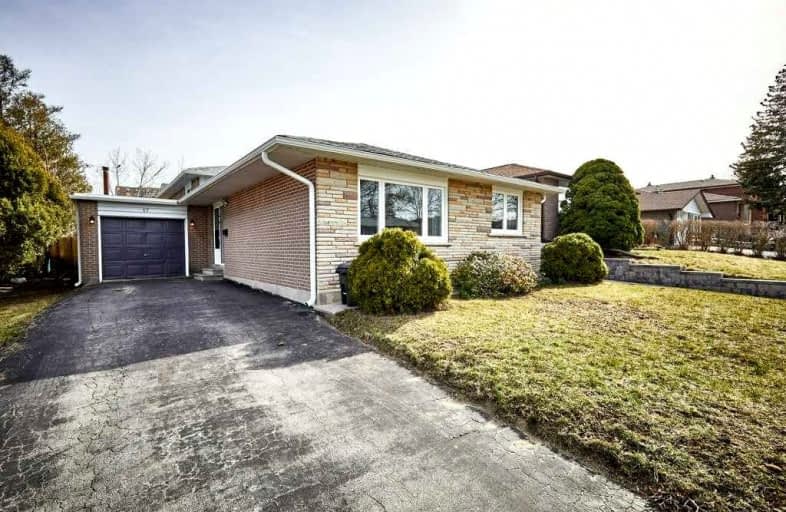
Glen Ravine Junior Public School
Elementary: Public
0.36 km
Walter Perry Junior Public School
Elementary: Public
0.85 km
Hunter's Glen Junior Public School
Elementary: Public
0.75 km
Charles Gordon Senior Public School
Elementary: Public
0.82 km
Lord Roberts Junior Public School
Elementary: Public
0.49 km
St Albert Catholic School
Elementary: Catholic
0.58 km
Caring and Safe Schools LC3
Secondary: Public
1.21 km
South East Year Round Alternative Centre
Secondary: Public
1.19 km
Scarborough Centre for Alternative Studi
Secondary: Public
1.22 km
Bendale Business & Technical Institute
Secondary: Public
1.88 km
David and Mary Thomson Collegiate Institute
Secondary: Public
1.62 km
Jean Vanier Catholic Secondary School
Secondary: Catholic
0.16 km














