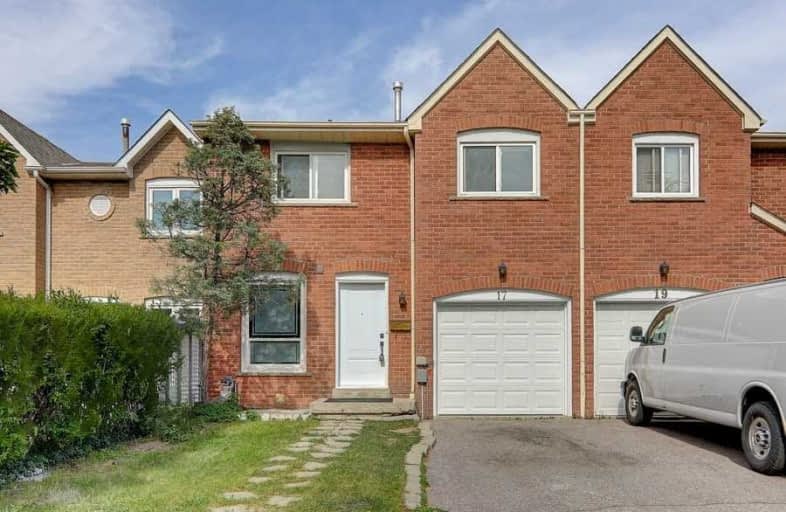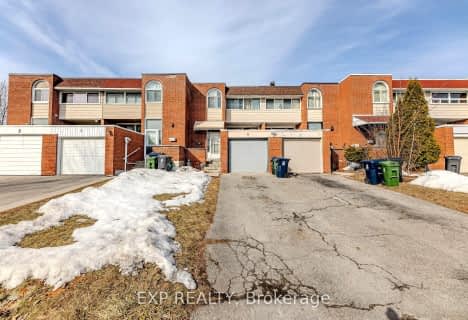
St Rene Goupil Catholic School
Elementary: Catholic
0.44 km
St Marguerite Bourgeoys Catholic Catholic School
Elementary: Catholic
0.83 km
Milliken Public School
Elementary: Public
0.20 km
Agnes Macphail Public School
Elementary: Public
0.77 km
Port Royal Public School
Elementary: Public
1.04 km
Alexmuir Junior Public School
Elementary: Public
0.72 km
Delphi Secondary Alternative School
Secondary: Public
1.85 km
Msgr Fraser-Midland
Secondary: Catholic
1.62 km
Sir William Osler High School
Secondary: Public
2.00 km
Francis Libermann Catholic High School
Secondary: Catholic
1.40 km
Mary Ward Catholic Secondary School
Secondary: Catholic
1.32 km
Albert Campbell Collegiate Institute
Secondary: Public
1.34 km




