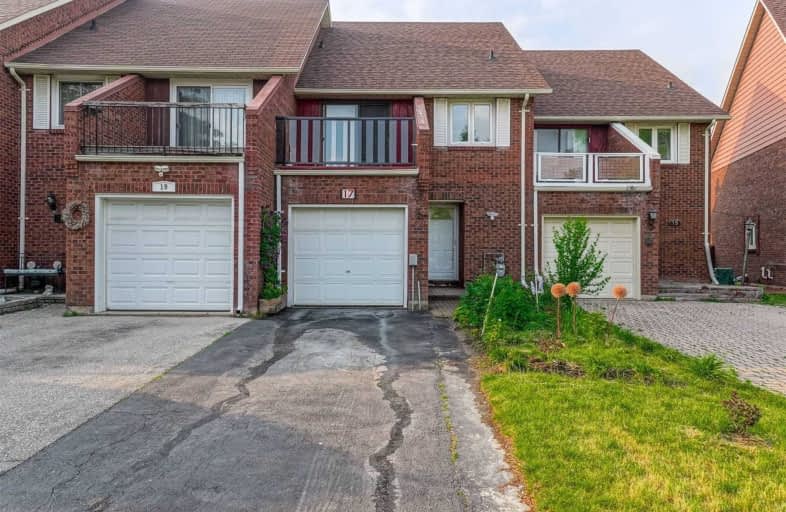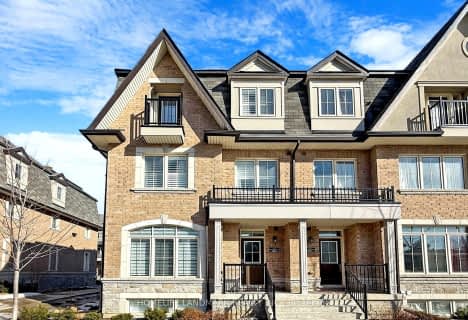
Chester Le Junior Public School
Elementary: Public
1.11 km
Epiphany of our Lord Catholic Academy
Elementary: Catholic
1.08 km
Cherokee Public School
Elementary: Public
1.24 km
St Henry Catholic Catholic School
Elementary: Catholic
0.63 km
Sir Ernest MacMillan Senior Public School
Elementary: Public
0.29 km
Sir Samuel B Steele Junior Public School
Elementary: Public
0.35 km
Pleasant View Junior High School
Secondary: Public
2.37 km
Msgr Fraser College (Midland North)
Secondary: Catholic
1.16 km
L'Amoreaux Collegiate Institute
Secondary: Public
1.22 km
Dr Norman Bethune Collegiate Institute
Secondary: Public
1.03 km
Sir John A Macdonald Collegiate Institute
Secondary: Public
2.46 km
Mary Ward Catholic Secondary School
Secondary: Catholic
2.34 km





