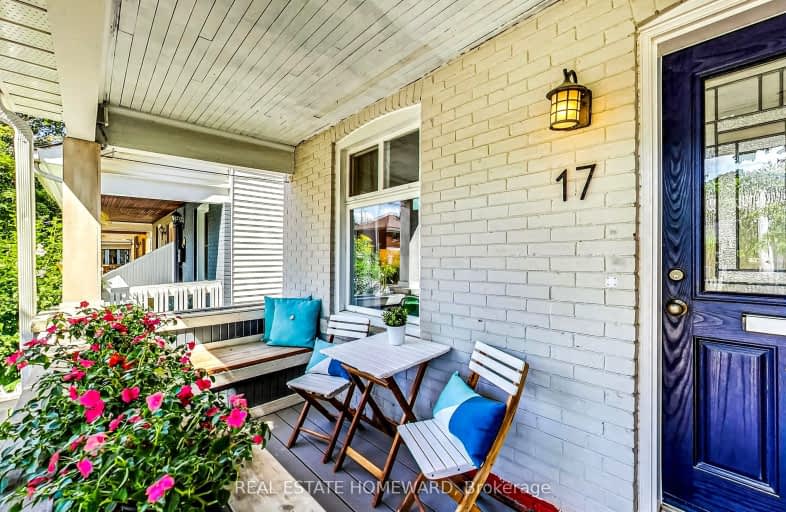Walker's Paradise
- Daily errands do not require a car.
Excellent Transit
- Most errands can be accomplished by public transportation.
Very Bikeable
- Most errands can be accomplished on bike.

William J McCordic School
Elementary: PublicSt Dunstan Catholic School
Elementary: CatholicSt Nicholas Catholic School
Elementary: CatholicSamuel Hearne Public School
Elementary: PublicAdam Beck Junior Public School
Elementary: PublicCrescent Town Elementary School
Elementary: PublicEast York Alternative Secondary School
Secondary: PublicNotre Dame Catholic High School
Secondary: CatholicNeil McNeil High School
Secondary: CatholicBirchmount Park Collegiate Institute
Secondary: PublicMalvern Collegiate Institute
Secondary: PublicSATEC @ W A Porter Collegiate Institute
Secondary: Public-
Pentagram Bar & Grill
2575 Danforth Avenue, Toronto, ON M4C 1L5 0.79km -
The Feathers Pub
962 Kingston Road, Toronto, ON M4E 1S7 1.21km -
The Beech Tree
924 Kingston Road, Toronto, ON M4E 1S5 1.22km
-
Country Style
2929 Av Danforth, Toronto, ON M4C 1M4 0.2km -
Tim Hortons
3003 Danforth Avenue, East York, ON M4C 1M9 0.17km -
Coffee Time Donuts
3003 Danforth Ave, East York, ON M4C 1M9 0.23km
-
LA Fitness
3003 Danforth Ave, Ste 40-42, Toronto, ON M4C 1M9 0.12km -
MSC FItness
2480 Gerrard St E, Toronto, ON M1N 4C3 0.7km -
Thrive Fit
2461 Queen Street E, Toronto, ON M4E 1H8 2.09km
-
Metro Pharmacy
3003 Danforth Avenue, Toronto, ON M4C 1M9 0.17km -
Shoppers Drug Mart
3003 Danforth Avenue, Toronto, ON M4C 1M9 0.23km -
Loblaw Pharmacy
50 Musgrave St, Toronto, ON M4E 3T3 0.44km
-
Gharoa Restaurant
2994 Danforth Avenue, East York, ON M4C 1M7 0.05km -
Azmi Shawarma & Biryani
3000 Danforth Ave, Unit 102, Toronto, ON M4C 1M7 0.06km -
Makkah Restaurant
2980 Danforth Avenue, East York, ON M4C 1M6 0.07km
-
Shoppers World
3003 Danforth Avenue, East York, ON M4C 1M9 0.23km -
Beach Mall
1971 Queen Street E, Toronto, ON M4L 1H9 2.53km -
Eglinton Square
1 Eglinton Square, Toronto, ON M1L 2K1 3.6km
-
Sarker Foods
2996 Danforth Ave, East York, ON M4C 1M7 0.05km -
Bulk Barn
Shoppers World Danforth, 3003 Danforth Ave, Toronto, ON M4C 1M7 0.12km -
Metro
3003 Danforth Avenue, Toronto, ON M4C 1M9 0.23km
-
Beer & Liquor Delivery Service Toronto
Toronto, ON 0.87km -
LCBO - The Beach
1986 Queen Street E, Toronto, ON M4E 1E5 2.45km -
LCBO - Coxwell
1009 Coxwell Avenue, East York, ON M4C 3G4 3.06km
-
Circle K
3075 Danforth Avenue, Toronto, ON M1L 1A8 0.29km -
Esso
3075 Danforth Avenue, Scarborough, ON M1L 1A8 0.3km -
Crosstown Engines
27 Musgrave St, Toronto, ON M4E 2H3 0.47km
-
Fox Theatre
2236 Queen St E, Toronto, ON M4E 1G2 2.06km -
Alliance Cinemas The Beach
1651 Queen Street E, Toronto, ON M4L 1G5 3.28km -
Cineplex Odeon Eglinton Town Centre Cinemas
22 Lebovic Avenue, Toronto, ON M1L 4V9 3.5km
-
Dawes Road Library
416 Dawes Road, Toronto, ON M4B 2E8 1.21km -
Taylor Memorial
1440 Kingston Road, Scarborough, ON M1N 1R1 1.67km -
Toronto Public Library - Toronto
2161 Queen Street E, Toronto, ON M4L 1J1 2.41km
-
Providence Healthcare
3276 Saint Clair Avenue E, Toronto, ON M1L 1W1 2.32km -
Michael Garron Hospital
825 Coxwell Avenue, East York, ON M4C 3E7 2.69km -
Bridgepoint Health
1 Bridgepoint Drive, Toronto, ON M4M 2B5 5.84km
-
Dentonia Park
Avonlea Blvd, Toronto ON 0.35km -
Taylor Creek Park
200 Dawes Rd (at Crescent Town Rd.), Toronto ON M4C 5M8 1.35km -
Rosetta McLain Gardens
2.91km
-
Scotiabank
2575 Danforth Ave (Main St), Toronto ON M4C 1L5 0.87km -
CIBC
450 Danforth Rd (at Birchmount Rd.), Toronto ON M1K 1C6 2.63km -
TD Bank Financial Group
2020 Eglinton Ave E, Scarborough ON M1L 2M6 4.3km
- 2 bath
- 2 bed
- 700 sqft
85 Sharpe Street, Toronto, Ontario • M1N 3T9 • Birchcliffe-Cliffside
- 2 bath
- 2 bed
- 1100 sqft
1305 Woodbine Avenue, Toronto, Ontario • M4C 4E8 • Woodbine-Lumsden
- 2 bath
- 2 bed
- 700 sqft
3525 Saint Clair Avenue East, Toronto, Ontario • M1K 1L5 • Clairlea-Birchmount
- 2 bath
- 3 bed
- 1100 sqft
61 Newlands Avenue, Toronto, Ontario • M1L 1S1 • Clairlea-Birchmount
- 3 bath
- 4 bed
- 1500 sqft
12A Kenmore Avenue, Toronto, Ontario • M1K 1B4 • Clairlea-Birchmount














