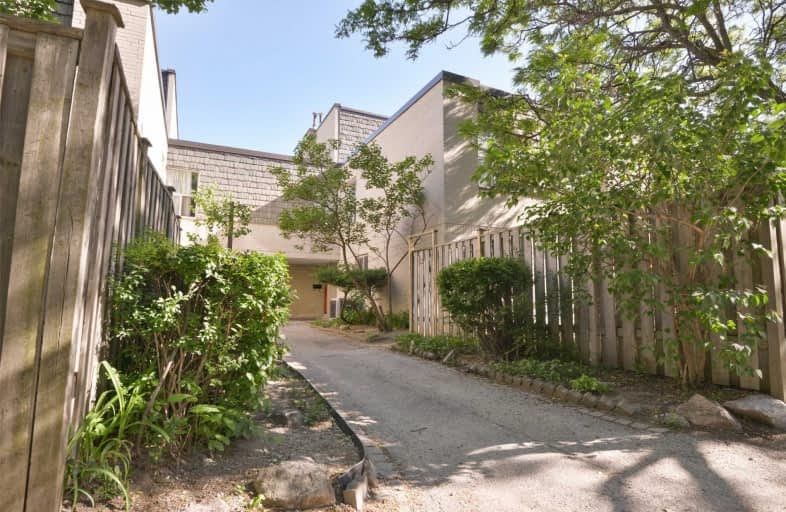Very Walkable
- Most errands can be accomplished on foot.
Excellent Transit
- Most errands can be accomplished by public transportation.
Very Bikeable
- Most errands can be accomplished on bike.

Stilecroft Public School
Elementary: PublicLamberton Public School
Elementary: PublicElia Middle School
Elementary: PublicSt Jerome Catholic School
Elementary: CatholicDerrydown Public School
Elementary: PublicSt Wilfrid Catholic School
Elementary: CatholicMsgr Fraser College (Norfinch Campus)
Secondary: CatholicDownsview Secondary School
Secondary: PublicC W Jefferys Collegiate Institute
Secondary: PublicJames Cardinal McGuigan Catholic High School
Secondary: CatholicWestview Centennial Secondary School
Secondary: PublicWilliam Lyon Mackenzie Collegiate Institute
Secondary: Public-
J's Bar & Restaurant
1290 Finch Avenue W, Unit 10, North York, ON M3J 3K3 0.41km -
Uptown Sports Bar & Grill
1325 Finch Avenue W, North York, ON M3J 2G6 0.4km -
Fox & Fiddle-Finch
1285 Finch Avenue W, North York, ON M3J 2G5 0.5km
-
Check In Corner
3930 Keele Street, Toronto, ON M3J 1N8 0.35km -
Mix & Matcha
1325 Finch Avenue W, Toronto, ON M3J 2G6 0.4km -
McDonald's
3929 Keele Street, Toronto, ON M3J 1N6 0.45km
-
Tait McKenzie Centre
4700 Keele Street, Toronto, ON M3J 1P3 1.05km -
Planet Fitness
1 York Gate Boulevard, North York, ON M3N 3A1 2.16km -
GoodLife Fitness
1000 Finch Avenue W, Toronto, ON M3J 2V5 2.14km
-
Shoppers Drug Mart
4700 Keele Street, York Lanes, Toronto, ON M3J 1P3 1.08km -
J C Pharmacy
3685 Keele Street, North York, ON M3J 3H6 1.33km -
Shoppers Drug Mart
3689 Jane St, Toronto, ON M3N 2K1 2.07km
-
Pizza Nova
3928 Keele Street, Toronto, ON M3J 0.35km -
Check In Corner
3930 Keele Street, Toronto, ON M3J 1N8 0.35km -
Inside Lagos Kitchen
1300 Finch Avenue W, Suite 30&31, Finch and Keele Commercial Centre, Toronto, ON M3J 3K2 0.36km
-
University City Mall
45 Four Winds Drive, Toronto, ON M3J 1K7 0.42km -
York Lanes
4700 Keele Street, Toronto, ON M3J 2S5 1.18km -
Yorkgate Mall
1 Yorkgate Boulervard, Unit 210, Toronto, ON M3N 3A1 2.24km
-
Danforth Food Market
3701 Keele Street, North York, ON M3J 1N1 1.19km -
Vito's No Frills
3685 Keele Street, North York, ON M3J 3H6 1.33km -
Food Galore
3472 Keele Street, Toronto, ON M3J 3M1 1.44km
-
Black Creek Historic Brewery
1000 Murray Ross Parkway, Toronto, ON M3J 2P3 2.18km -
LCBO
7850 Weston Road, Building C5, Woodbridge, ON L4L 9N8 5.2km -
LCBO
180 Promenade Cir, Thornhill, ON L4J 0E4 5.98km
-
Gta Tire & Auto Centre
17 Tangiers Road, North York, ON M3J 2B1 0.66km -
Petro-Canada
3993 Keele Street, North York, ON M3J 2X6 0.71km -
Autorama
1205 Finch Ave W, Toronto, ON M3J 2E4 0.86km
-
Cineplex Cinemas Vaughan
3555 Highway 7, Vaughan, ON L4L 9H4 4.69km -
Cineplex Cinemas Yorkdale
Yorkdale Shopping Centre, 3401 Dufferin Street, Toronto, ON M6A 2T9 5.49km -
Imagine Cinemas Promenade
1 Promenade Circle, Lower Level, Thornhill, ON L4J 4P8 5.84km
-
York Woods Library Theatre
1785 Finch Avenue W, Toronto, ON M3N 1.23km -
Toronto Public Library
1785 Finch Avenue W, Toronto, ON M3N 1.23km -
Jane and Sheppard Library
1906 Sheppard Avenue W, Toronto, ON M3L 3.05km
-
Humber River Regional Hospital
2111 Finch Avenue W, North York, ON M3N 1N1 2.8km -
Humber River Hospital
1235 Wilson Avenue, Toronto, ON M3M 0B2 4.59km -
Baycrest
3560 Bathurst Street, North York, ON M6A 2E1 6.21km
-
Marita Payne Park
16 Jason St, Vaughan ON 3.79km -
Earl Bales Park
4300 Bathurst St (Sheppard St), Toronto ON 4.85km -
North Park
587 Rustic Rd, Toronto ON M6L 2L1 5km
-
Scotiabank
845 Finch Ave W (at Dufferin St), Downsview ON M3J 2C7 2.15km -
CIBC
1119 Lodestar Rd (at Allen Rd.), Toronto ON M3J 0G9 2.43km -
BMO Bank of Montreal
4800 Dufferin St, North York ON M3H 5S8 2.45km
More about this building
View 17 Four Winds Drive, Toronto


