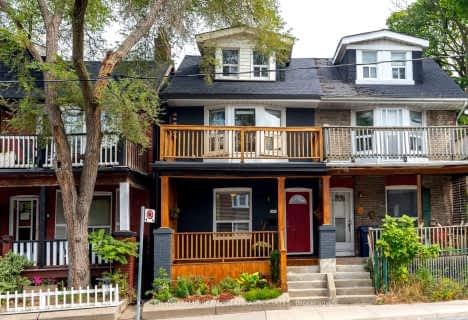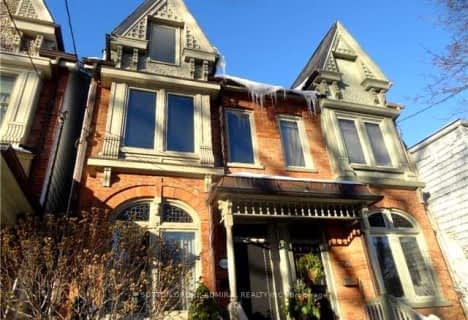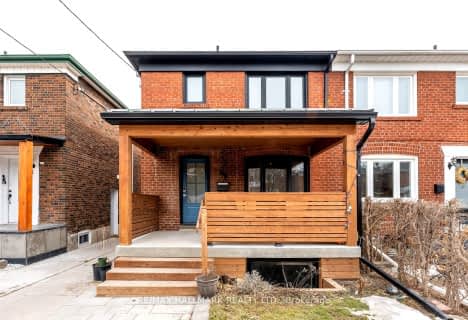Very Walkable
- Most errands can be accomplished on foot.
Excellent Transit
- Most errands can be accomplished by public transportation.
Very Bikeable
- Most errands can be accomplished on bike.

Holy Cross Catholic School
Elementary: CatholicÉcole élémentaire La Mosaïque
Elementary: PublicEarl Grey Senior Public School
Elementary: PublicWilkinson Junior Public School
Elementary: PublicCosburn Middle School
Elementary: PublicR H McGregor Elementary School
Elementary: PublicFirst Nations School of Toronto
Secondary: PublicSchool of Life Experience
Secondary: PublicSubway Academy I
Secondary: PublicGreenwood Secondary School
Secondary: PublicSt Patrick Catholic Secondary School
Secondary: CatholicDanforth Collegiate Institute and Technical School
Secondary: Public-
Monarch Park
115 Felstead Ave (Monarch Park), Toronto ON 1.05km -
Withrow Park
725 Logan Ave (btwn Bain Ave. & McConnell Ave.), Toronto ON M4K 3C7 1.61km -
East Lynn Park
E Lynn Ave, Toronto ON 1.61km
-
Localcoin Bitcoin ATM - Noor's Fine Foods
838 Broadview Ave, Toronto ON M4K 2R1 2.05km -
TD Bank Financial Group
493 Parliament St (at Carlton St), Toronto ON M4X 1P3 3.5km -
TD Bank Financial Group
65 Wellesley St E (at Church St), Toronto ON M4Y 1G7 4.33km
- 4 bath
- 4 bed
- 1500 sqft
29 Glencrest Boulevard, Toronto, Ontario • M4B 1L2 • O'Connor-Parkview
- 2 bath
- 3 bed
- 1100 sqft
23 Kings Park Boulevard, Toronto, Ontario • M4J 2B7 • Danforth Village-East York
- 4 bath
- 3 bed
- 2000 sqft
426 Wellesley Street East, Toronto, Ontario • M4X 1H7 • Cabbagetown-South St. James Town
- 2 bath
- 3 bed
- 1100 sqft
Upper-15 Ferrier Avenue, Toronto, Ontario • M4K 3H5 • Playter Estates-Danforth














