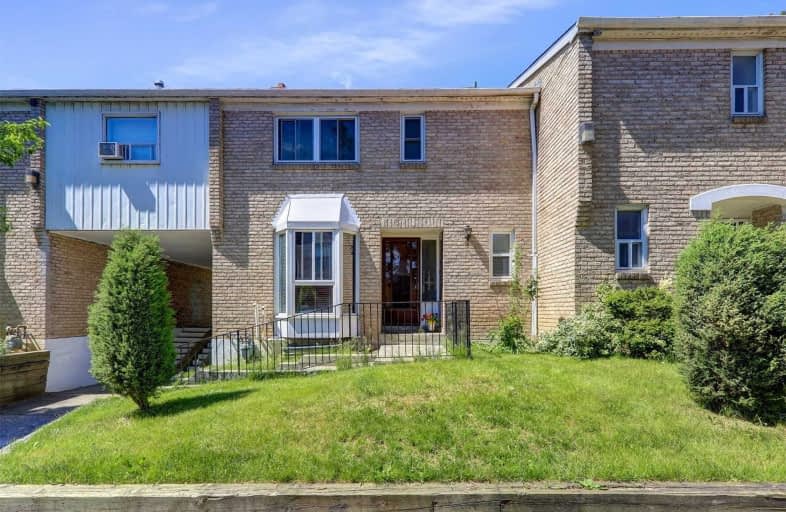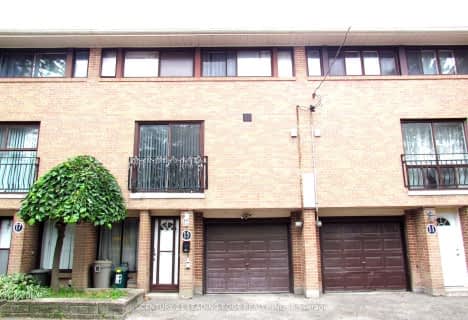Sold on Aug 06, 2020
Note: Property is not currently for sale or for rent.

-
Type: Condo Townhouse
-
Style: 2-Storey
-
Size: 1200 sqft
-
Pets: Restrict
-
Age: No Data
-
Taxes: $1,758 per year
-
Maintenance Fees: 319.42 /mo
-
Days on Site: 22 Days
-
Added: Jul 15, 2020 (3 weeks on market)
-
Updated:
-
Last Checked: 2 months ago
-
MLS®#: W4832146
-
Listed By: Re/max community realty inc., brokerage
Newly Renovated Townhouse With New Washroom And 4 Generous Size Bedroom. 4 Pc Bath On 2nd Floor And 2 Pc Bath On Main. Open Concept Living And Dining Room With Walk Out To Private Garden. Underground Parking Spot Close To The House. This Is Close To Ttc, Shopping And Highways. And New Metrolink Subway.
Extras
Hwt Rental, All Elf's, Window Coverings, S/S Gas Stove, S/S Fridge, Washer, Dryer And Fridge In Bsmt.
Property Details
Facts for 08-17 Gosford Boulevard, Toronto
Status
Days on Market: 22
Last Status: Sold
Sold Date: Aug 06, 2020
Closed Date: Aug 27, 2020
Expiry Date: Oct 01, 2020
Sold Price: $615,000
Unavailable Date: Aug 06, 2020
Input Date: Jul 15, 2020
Property
Status: Sale
Property Type: Condo Townhouse
Style: 2-Storey
Size (sq ft): 1200
Area: Toronto
Community: Black Creek
Inside
Bedrooms: 4
Bedrooms Plus: 1
Bathrooms: 2
Kitchens: 1
Rooms: 7
Den/Family Room: No
Patio Terrace: None
Unit Exposure: South
Air Conditioning: Central Air
Fireplace: No
Ensuite Laundry: Yes
Washrooms: 2
Building
Stories: 1
Basement: Finished
Heat Type: Forced Air
Heat Source: Gas
Exterior: Brick
Special Designation: Unknown
Parking
Parking Included: Yes
Garage Type: Undergrnd
Parking Designation: Owned
Parking Features: Undergrnd
Parking Spot #1: 62
Covered Parking Spaces: 1
Total Parking Spaces: 1
Garage: 1
Locker
Locker: Ensuite
Fees
Tax Year: 2019
Taxes Included: No
Building Insurance Included: Yes
Cable Included: Yes
Central A/C Included: No
Common Elements Included: Yes
Heating Included: No
Hydro Included: No
Water Included: Yes
Taxes: $1,758
Highlights
Amenity: Security Guard
Feature: Hospital
Feature: Park
Feature: Public Transit
Feature: School
Land
Cross Street: Jane/York Gate
Municipality District: Toronto W05
Condo
Condo Registry Office: YCC
Condo Corp#: 206
Property Management: York Condo Corp
Additional Media
- Virtual Tour: https://realtypresents.com/vtour/17GosfordBlvd/index_.php
Rooms
Room details for 08-17 Gosford Boulevard, Toronto
| Type | Dimensions | Description |
|---|---|---|
| Kitchen Main | 3.10 x 3.60 | Ceramic Floor |
| Living Main | 4.00 x 4.20 | Laminate |
| Dining Main | 2.95 x 3.40 | Laminate, W/O To Garden |
| Foyer Main | 1.40 x 2.90 | Ceramic Floor |
| Master 2nd | 3.40 x 3.80 | Double Closet |
| 2nd Br 2nd | 3.30 x 3.35 | Double Closet |
| 3rd Br 2nd | 3.30 x 3.20 | Double Closet |
| 4th Br 2nd | 2.95 x 2.95 | Closet |
| Rec Bsmt | 3.88 x 6.50 | |
| Utility Bsmt | 3.70 x 6.80 |
| XXXXXXXX | XXX XX, XXXX |
XXXX XXX XXXX |
$XXX,XXX |
| XXX XX, XXXX |
XXXXXX XXX XXXX |
$XXX,XXX | |
| XXXXXXXX | XXX XX, XXXX |
XXXXXXX XXX XXXX |
|
| XXX XX, XXXX |
XXXXXX XXX XXXX |
$XXX,XXX | |
| XXXXXXXX | XXX XX, XXXX |
XXXX XXX XXXX |
$XXX,XXX |
| XXX XX, XXXX |
XXXXXX XXX XXXX |
$XXX,XXX |
| XXXXXXXX XXXX | XXX XX, XXXX | $615,000 XXX XXXX |
| XXXXXXXX XXXXXX | XXX XX, XXXX | $639,900 XXX XXXX |
| XXXXXXXX XXXXXXX | XXX XX, XXXX | XXX XXXX |
| XXXXXXXX XXXXXX | XXX XX, XXXX | $599,999 XXX XXXX |
| XXXXXXXX XXXX | XXX XX, XXXX | $350,000 XXX XXXX |
| XXXXXXXX XXXXXX | XXX XX, XXXX | $299,900 XXX XXXX |

Gosford Public School
Elementary: PublicShoreham Public School
Elementary: PublicBrookview Middle School
Elementary: PublicDriftwood Public School
Elementary: PublicSt Charles Garnier Catholic School
Elementary: CatholicSt Augustine Catholic School
Elementary: CatholicEmery EdVance Secondary School
Secondary: PublicMsgr Fraser College (Norfinch Campus)
Secondary: CatholicC W Jefferys Collegiate Institute
Secondary: PublicEmery Collegiate Institute
Secondary: PublicJames Cardinal McGuigan Catholic High School
Secondary: CatholicWestview Centennial Secondary School
Secondary: PublicMore about this building
View 17 Gosford Boulevard, Toronto- 2 bath
- 4 bed
- 1000 sqft
07-15 Inlet Mews, Toronto, Ontario • M3M 3J8 • York University Heights



