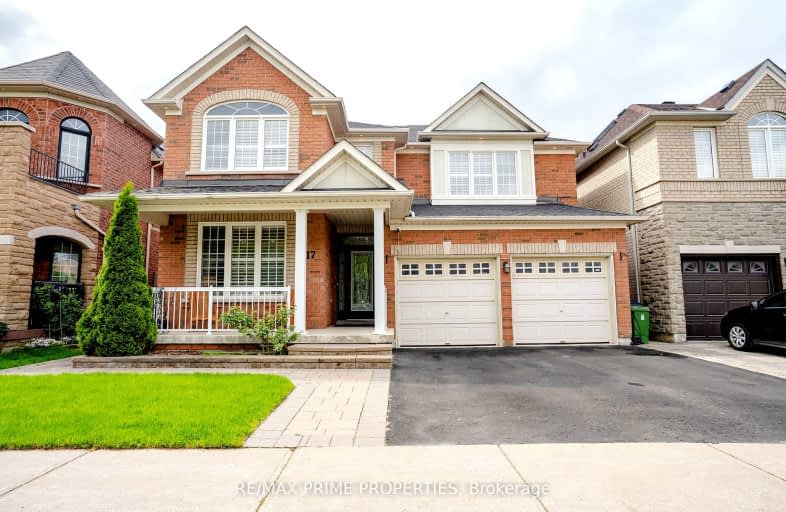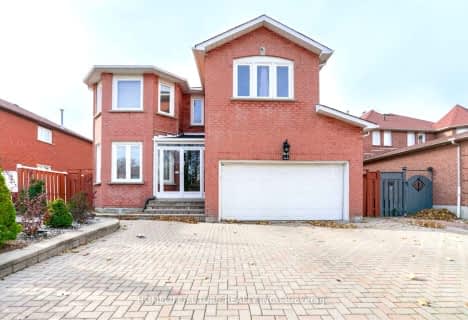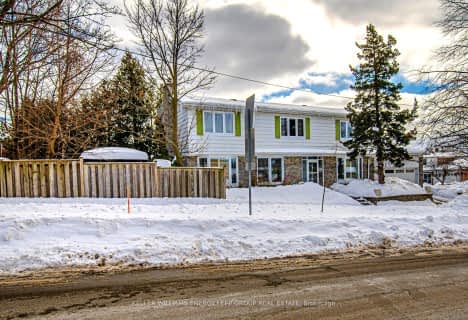Car-Dependent
- Most errands require a car.
27
/100
Good Transit
- Some errands can be accomplished by public transportation.
60
/100
Somewhat Bikeable
- Most errands require a car.
26
/100

St Gabriel Lalemant Catholic School
Elementary: Catholic
1.90 km
Sacred Heart Catholic School
Elementary: Catholic
2.06 km
Blessed Pier Giorgio Frassati Catholic School
Elementary: Catholic
0.39 km
Mary Shadd Public School
Elementary: Public
1.90 km
Thomas L Wells Public School
Elementary: Public
0.63 km
Brookside Public School
Elementary: Public
0.54 km
St Mother Teresa Catholic Academy Secondary School
Secondary: Catholic
2.56 km
Francis Libermann Catholic High School
Secondary: Catholic
4.48 km
Albert Campbell Collegiate Institute
Secondary: Public
4.20 km
Lester B Pearson Collegiate Institute
Secondary: Public
2.93 km
St John Paul II Catholic Secondary School
Secondary: Catholic
4.99 km
Middlefield Collegiate Institute
Secondary: Public
3.72 km
-
Reesor Park
ON 6.39km -
Adam's Park
2 Rozell Rd, Toronto ON 7.95km -
Thomson Memorial Park
1005 Brimley Rd, Scarborough ON M1P 3E8 8.25km
-
Royal Bank of Canada
5080 Sheppard Ave E (at Markham Rd.), Toronto ON M1S 4N3 4.14km -
CIBC
510 Copper Creek Dr (Donald Cousins Parkway), Markham ON L6B 0S1 4.59km -
Scotiabank
4220 Sheppard Ave E (Midland Ave.), Scarborough ON M1S 1T5 6.28km














