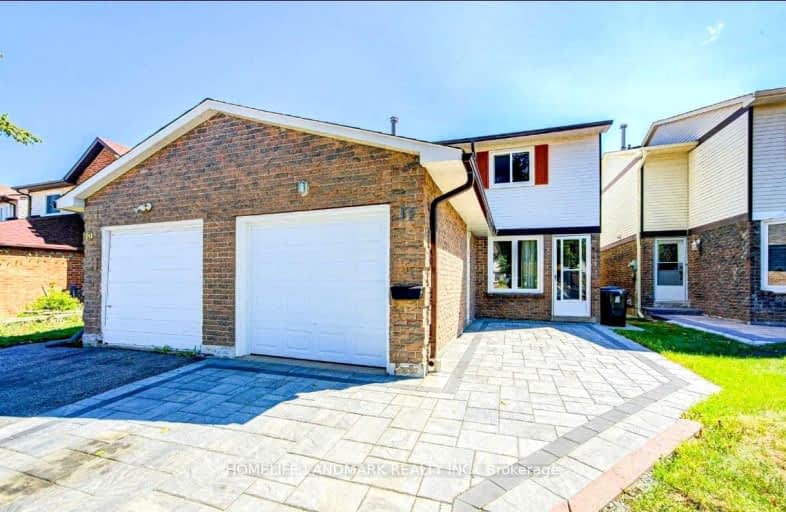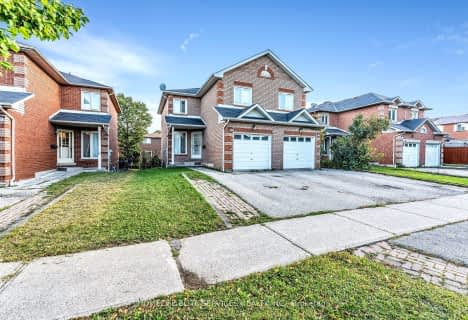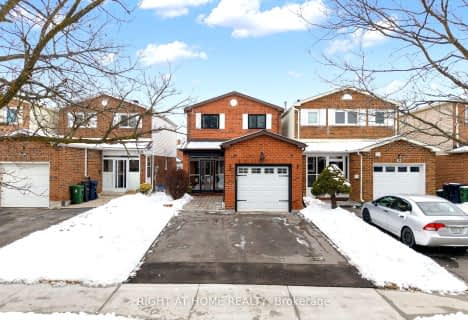Very Walkable
- Most errands can be accomplished on foot.
75
/100
Good Transit
- Some errands can be accomplished by public transportation.
59
/100
Bikeable
- Some errands can be accomplished on bike.
58
/100

The Divine Infant Catholic School
Elementary: Catholic
0.57 km
École élémentaire Laure-Rièse
Elementary: Public
1.05 km
Our Lady of Grace Catholic School
Elementary: Catholic
1.39 km
Percy Williams Junior Public School
Elementary: Public
1.13 km
Brimwood Boulevard Junior Public School
Elementary: Public
1.46 km
Macklin Public School
Elementary: Public
0.30 km
Delphi Secondary Alternative School
Secondary: Public
2.76 km
Msgr Fraser-Midland
Secondary: Catholic
2.97 km
Francis Libermann Catholic High School
Secondary: Catholic
1.97 km
Father Michael McGivney Catholic Academy High School
Secondary: Catholic
3.21 km
Albert Campbell Collegiate Institute
Secondary: Public
1.65 km
Middlefield Collegiate Institute
Secondary: Public
2.75 km














