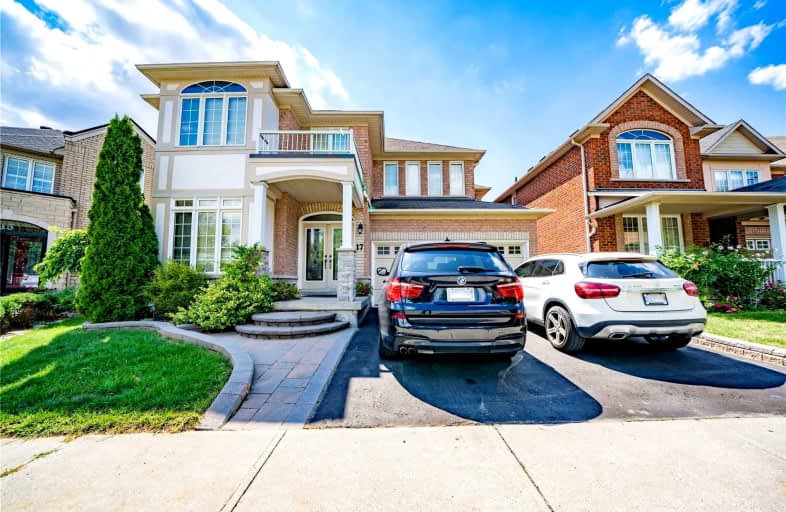
St Gabriel Lalemant Catholic School
Elementary: CatholicSacred Heart Catholic School
Elementary: CatholicBlessed Pier Giorgio Frassati Catholic School
Elementary: CatholicMary Shadd Public School
Elementary: PublicThomas L Wells Public School
Elementary: PublicBrookside Public School
Elementary: PublicSt Mother Teresa Catholic Academy Secondary School
Secondary: CatholicWoburn Collegiate Institute
Secondary: PublicAlbert Campbell Collegiate Institute
Secondary: PublicLester B Pearson Collegiate Institute
Secondary: PublicSt John Paul II Catholic Secondary School
Secondary: CatholicMiddlefield Collegiate Institute
Secondary: Public-
Daisy Mart
5739 Finch Avenue East, Scarborough 1.93km -
Suncity Supermarket
2761 Markham Road, Scarborough 1.94km -
New Spiceland Supermarket
6065 Steeles E, Toronto 1.94km
-
LCBO
5979 Steeles Avenue East, Scarborough 2.48km -
The Beer Store
1001 Sandhurst Circle, Scarborough 3.92km -
LCBO
100 Copper Creek Drive, Markham 4.08km
-
The Republic
12 Gristone Crescent, Toronto 1.19km -
Queens Take out & Catering
2150 Morningside Avenue unit 6, Scarborough 1.41km -
Papa John's
6135 Finch Avenue East, Scarborough 1.42km
-
Thermoking Coffee Services Inc
850 Tapscott Road, Scarborough 1.76km -
Tim Hortons
2825 Markham Rd &, McNicoll Avenue, Toronto 1.96km -
Ceylon Cafe and Chill
2900 Markham Road, Scarborough 2.03km
-
ATM Canada - Scarborough
3031 Markham Road Unit 28, Scarborough 1.93km -
Palmyrah Grove Financial Services Inc
3341 Markham Road, Scarborough 2.04km -
CIBC Branch with ATM
7021 Markham Road, Markham 2.11km
-
Shell
6145 Finch Avenue East, Scarborough 1.4km -
Shell Select
Finch Ave East at, Morningside Avenue, Toronto 1.41km -
Pioneer Energy
3615 McNicoll Avenue, Scarborough 1.86km
-
Mind and Body Fitness
202-3875 McNicoll Avenue, Scarborough 1.09km -
Holistic kriya yoga sang
7-980 Tapscott Road, Scarborough 1.58km -
Holistic Kriya Yoga Sang
7-1080 Tapscott Road, Scarborough 1.6km
-
Starry Park
505 Staines Road, Scarborough 0.47km -
Seasons Park
Scarborough 0.48km -
Seasons Park
Seasons Park, 40 Seasons Drive, Scarborough 0.48km
-
Toronto Public Library - Malvern Branch
30 Sewells Road, Scarborough 2.7km -
Aaniin Library
5665 14th Avenue, Markham 3.95km -
Toronto Public Library - Burrows Hall Branch
1081 Progress Avenue, Scarborough 4.21km
-
Markham McNicoll Medical Centre
2901 Markham Road, Scarborough 1.93km -
Dr. Francia Jayarajah
2901 Markham Road Unit 14, Scarborough 1.93km -
Clinicare Medical Centre
2855 Markham Road Suite 106, Scarborough 1.95km
-
Pharmore Pharmacy
7 Eastvale Drive, Markham 1.72km -
HBS
800 Tapscott Road, Scarborough 1.87km -
I.D.A. - MMMC Pharmacy
12-3610 McNicoll Avenue, Scarborough 1.88km
-
Sun City Plaza
2761 Markham Road, Scarborough 1.98km -
Little Jaffna
6055 Steeles Avenue East, Scarborough 2.01km -
Market East
Markham Road, Toronto 2.02km
-
Cineplex Odeon Morningside Cinemas
785 Milner Avenue, Scarborough 4.16km -
Woodside Square Cinemas
1571 Sandhurst Circle, Scarborough 4.24km
-
Royal casa event centre
3580 McNicoll Avenue #104, Scarborough 2.06km -
Spade Bar and Lounge
3580 McNicoll Avenue, Scarborough 2.06km -
Canlan Sports
159 Dynamic Drive, Scarborough 2.11km














