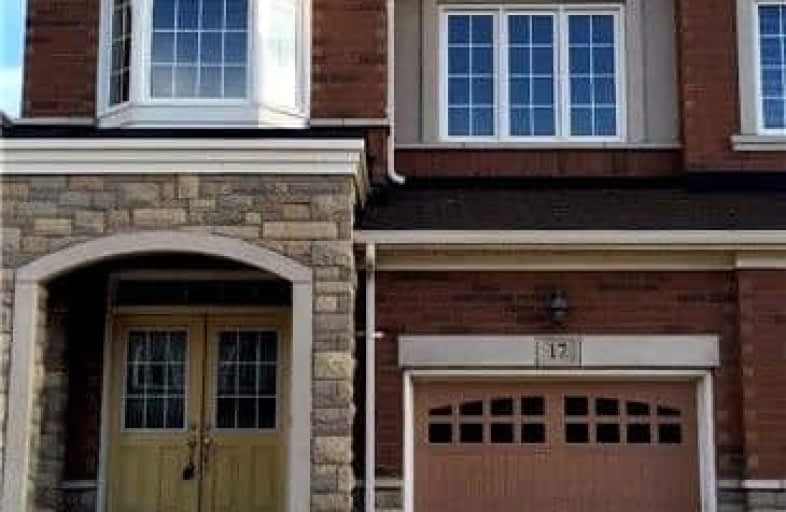Somewhat Walkable
- Some errands can be accomplished on foot.
56
/100
Excellent Transit
- Most errands can be accomplished by public transportation.
71
/100
Bikeable
- Some errands can be accomplished on bike.
63
/100

Corliss Public School
Elementary: Public
1.53 km
Holy Child Catholic Catholic School
Elementary: Catholic
0.64 km
Darcel Avenue Senior Public School
Elementary: Public
1.58 km
Dunrankin Drive Public School
Elementary: Public
1.02 km
Holy Cross School
Elementary: Catholic
1.48 km
Humberwood Downs Junior Middle Academy
Elementary: Public
0.56 km
Ascension of Our Lord Secondary School
Secondary: Catholic
2.86 km
Holy Cross Catholic Academy High School
Secondary: Catholic
5.10 km
Father Henry Carr Catholic Secondary School
Secondary: Catholic
2.52 km
North Albion Collegiate Institute
Secondary: Public
3.69 km
West Humber Collegiate Institute
Secondary: Public
2.63 km
Lincoln M. Alexander Secondary School
Secondary: Public
1.76 km
-
Chinguacousy Park
Central Park Dr (at Queen St. E), Brampton ON L6S 6G7 8.5km -
Humber Valley Parkette
282 Napa Valley Ave, Vaughan ON 10.38km -
Fairwind Park
181 Eglinton Ave W, Mississauga ON L5R 0E9 13.67km
-
RBC Royal Bank
1104 Albion Rd (Albion Road), Etobicoke ON M9V 1A8 4.45km -
RBC Royal Bank
6140 Hwy 7, Woodbridge ON L4H 0R2 5.51km -
CIBC
8535 Hwy 27 (Langstaff Rd & Hwy 27), Woodbridge ON L4H 4Y1 7.67km



