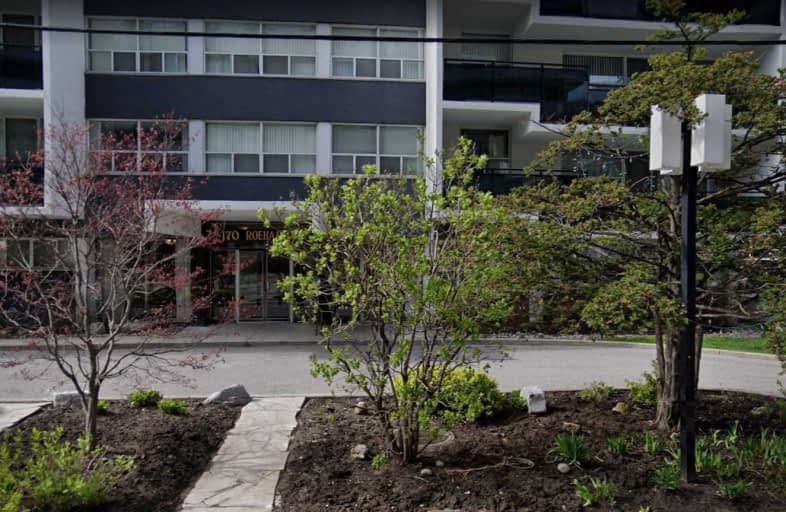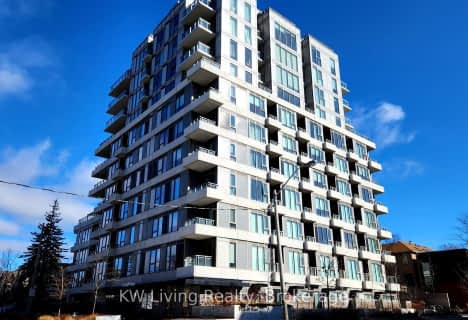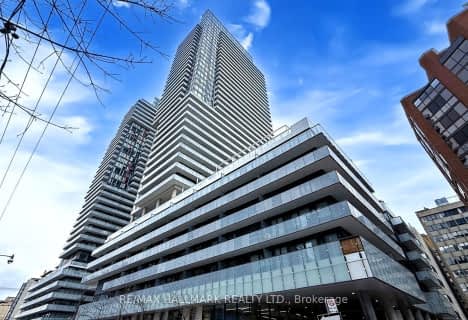
Spectrum Alternative Senior School
Elementary: PublicSt Monica Catholic School
Elementary: CatholicBlythwood Junior Public School
Elementary: PublicJohn Fisher Junior Public School
Elementary: PublicDavisville Junior Public School
Elementary: PublicEglinton Junior Public School
Elementary: PublicMsgr Fraser College (Midtown Campus)
Secondary: CatholicLeaside High School
Secondary: PublicMarshall McLuhan Catholic Secondary School
Secondary: CatholicNorth Toronto Collegiate Institute
Secondary: PublicLawrence Park Collegiate Institute
Secondary: PublicNorthern Secondary School
Secondary: PublicMore about this building
View 170 Roehampton Avenue, Toronto- 2 bath
- 2 bed
- 800 sqft
1602-101 Erskine Avenue, Toronto, Ontario • M4P 0C5 • Mount Pleasant West
- 2 bath
- 2 bed
- 700 sqft
2813 -127 Broadway Avenue, Toronto, Ontario • M4P 1V3 • Mount Pleasant West
- 2 bath
- 2 bed
- 700 sqft
4102-2221 Yonge Street, Toronto, Ontario • M4S 2B4 • Mount Pleasant West
- — bath
- — bed
- — sqft
1105-60 St Clair Avenue West, Toronto, Ontario • M4V 1M7 • Yonge-St. Clair
- 2 bath
- 2 bed
- 700 sqft
4302-8 Eglinton Avenue East, Toronto, Ontario • M4P 0C1 • Mount Pleasant West
- 1 bath
- 2 bed
- 700 sqft
2304-320 Tweedsmuir Avenue, Toronto, Ontario • M5P 2Y3 • Forest Hill South
- 2 bath
- 2 bed
- 600 sqft
4203-161 Roehampton Avenue, Toronto, Ontario • M4P 0C8 • Mount Pleasant West
- 1 bath
- 2 bed
- 800 sqft
205-77 Erskine Avenue, Toronto, Ontario • M4P 1Y5 • Mount Pleasant West
- 2 bath
- 2 bed
- 600 sqft
2507-117 Broadway Avenue, Toronto, Ontario • M4P 1V3 • Mount Pleasant West
- 2 bath
- 3 bed
- 800 sqft
2409-39 Roehampton Avenue, Toronto, Ontario • M4P 1P9 • Mount Pleasant West














