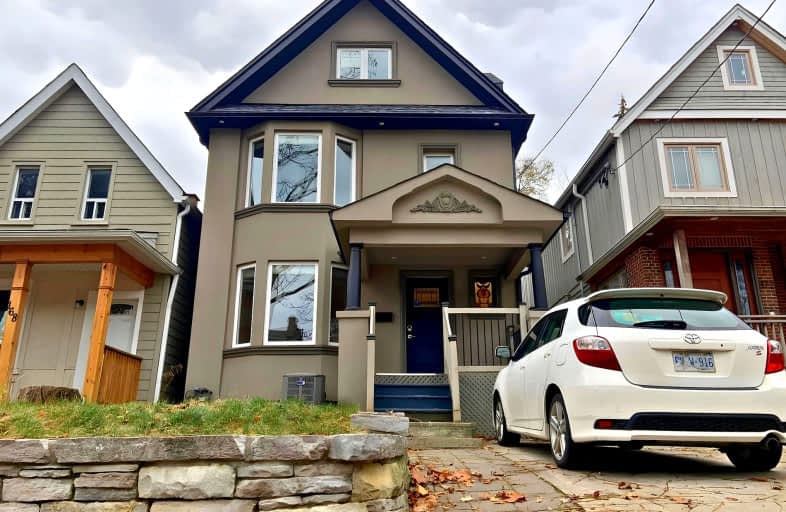
Walker's Paradise
- Daily errands do not require a car.
Excellent Transit
- Most errands can be accomplished by public transportation.
Biker's Paradise
- Daily errands do not require a car.

Equinox Holistic Alternative School
Elementary: PublicSt Joseph Catholic School
Elementary: CatholicLeslieville Junior Public School
Elementary: PublicÉÉC Georges-Étienne-Cartier
Elementary: CatholicRoden Public School
Elementary: PublicDuke of Connaught Junior and Senior Public School
Elementary: PublicSchool of Life Experience
Secondary: PublicSubway Academy I
Secondary: PublicGreenwood Secondary School
Secondary: PublicSt Patrick Catholic Secondary School
Secondary: CatholicMonarch Park Collegiate Institute
Secondary: PublicRiverdale Collegiate Institute
Secondary: Public-
Baldev Paan Cold Drink House
1399 Gerrard Street E, Toronto, ON M4L 1Z5 0.35km -
Jenni Place
1338 Gerrard Street E, Toronto, ON M4L 1Z2 0.39km -
Tulia Osteria
1402 Queen Street E, Toronto, ON M4L 1C9 0.43km
-
McDonald's
29-31 Woodward Avenue, Toronto, ON M4L 2Y5 0.49km -
Black Pony
1481 Gerrard Street E, Toronto, ON M4L 2A3 0.47km -
The Sidekick
1374 Queen Street E, Toronto, ON M4L 1C9 0.48km
-
Vive Fitness
1391 Gerrard Street E, Toronto, ON M4L 1Z3 0.34km -
6IX MMA
1356 Queen Street E, Toronto, ON M4L 1C8 0.53km -
GoodLife Fitness
280 Coxwell Ave, Toronto, ON M4L 3B6 0.58km
-
Woods Pharmacy
130 Kingston Road, Toronto, ON M4L 1S7 0.96km -
Grove Leslie Pharmacy
1176 Queen Street E, Toronto, ON M4M 1L4 0.96km -
Vina Pharmacy
1025 Gerrard Street E, Toronto, ON M4M 1Z6 1.14km
-
Lahore Tikka House
1365 Gerrard Street E, Toronto, ON M4L 1Z3 0.34km -
Baldev Paan Cold Drink House
1399 Gerrard Street E, Toronto, ON M4L 1Z5 0.35km -
Karma's Kitchen
1411 Gerrard Street E, Toronto, ON M4L 1Z5 0.36km
-
Gerrard Square
1000 Gerrard Street E, Toronto, ON M4M 3G6 1.31km -
Gerrard Square
1000 Gerrard Street E, Toronto, ON M4M 3G6 1.32km -
Beach Mall
1971 Queen Street E, Toronto, ON M4L 1H9 1.75km
-
Jinglepear Deli
245 Greenwood Avenue, Toronto, ON M4L 2R4 0.45km -
BJ Supermarket
1449 Gerrard Street E, Toronto, ON M4L 1Z9 0.42km -
Kohinoor Foods
1438 Gerrard St E, Toronto, ON M4L 1Z8 0.45km
-
LCBO - Queen and Coxwell
1654 Queen Street E, Queen and Coxwell, Toronto, ON M4L 1G3 0.66km -
LCBO
1015 Lake Shore Boulevard E, Toronto, ON M4M 1B3 1.31km -
LCBO - Danforth and Greenwood
1145 Danforth Ave, Danforth and Greenwood, Toronto, ON M4J 1M5 1.61km
-
Amin At Salim's Auto Repair
999 Eastern Avenue, Toronto, ON M4L 1A8 0.64km -
Michael & Michael Autobody
882 Eastern Avenue, Toronto, ON M4L 1A3 0.7km -
Petro Canada
292 Kingston Rd, Toronto, ON M4L 1T7 1.38km
-
Alliance Cinemas The Beach
1651 Queen Street E, Toronto, ON M4L 1G5 0.71km -
Funspree
Toronto, ON M4M 3A7 1.07km -
Fox Theatre
2236 Queen St E, Toronto, ON M4E 1G2 2.9km
-
Gerrard/Ashdale Library
1432 Gerrard Street East, Toronto, ON M4L 1Z6 0.44km -
Jones Library
Jones 118 Jones Ave, Toronto, ON M4M 2Z9 0.98km -
Danforth/Coxwell Library
1675 Danforth Avenue, Toronto, ON M4C 5P2 1.68km
-
Michael Garron Hospital
825 Coxwell Avenue, East York, ON M4C 3E7 2.38km -
Bridgepoint Health
1 Bridgepoint Drive, Toronto, ON M4M 2B5 2.62km -
St. Michael's Hospital Fracture Clinic
30 Bond Street, Toronto, ON M5B 1W8 4.71km
-
Greenwood Park
150 Greenwood Ave (at Dundas), Toronto ON M4L 2R1 0.53km -
Monarch Park
115 Felstead Ave (Monarch Park), Toronto ON 1.15km -
Matty Eckler Playground
Pape, Toronto ON 1.25km
-
Scotiabank
1046 Queen St E (at Pape Ave.), Toronto ON M4M 1K4 1.43km -
TD Bank Financial Group
480 Danforth Ave (at Logan ave.), Toronto ON M4K 1P4 2.42km -
TD Bank Financial Group
493 Parliament St (at Carlton St), Toronto ON M4X 1P3 3.63km




