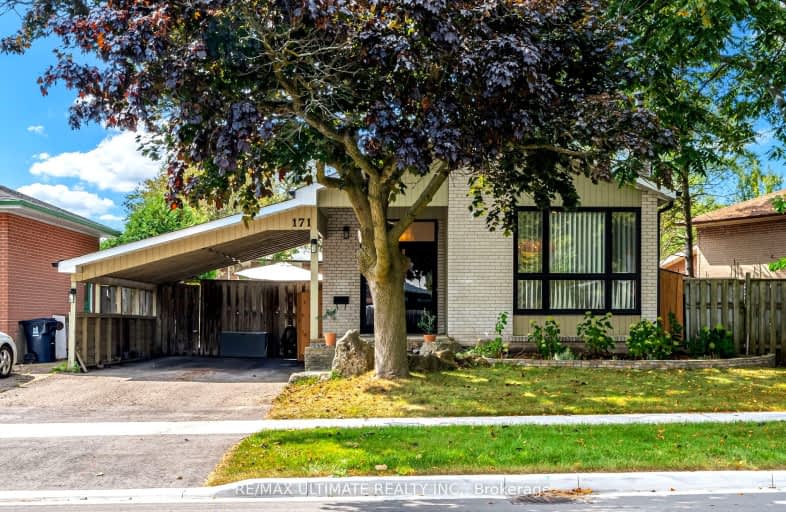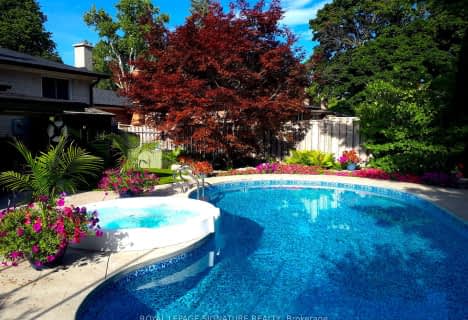
Video Tour
Very Walkable
- Most errands can be accomplished on foot.
77
/100
Excellent Transit
- Most errands can be accomplished by public transportation.
70
/100
Somewhat Bikeable
- Most errands require a car.
43
/100

Galloway Road Public School
Elementary: Public
0.91 km
Poplar Road Junior Public School
Elementary: Public
0.94 km
West Hill Public School
Elementary: Public
1.16 km
St Martin De Porres Catholic School
Elementary: Catholic
0.55 km
Eastview Public School
Elementary: Public
0.55 km
Joseph Brant Senior Public School
Elementary: Public
0.98 km
Native Learning Centre East
Secondary: Public
1.93 km
Maplewood High School
Secondary: Public
0.81 km
West Hill Collegiate Institute
Secondary: Public
1.56 km
Cedarbrae Collegiate Institute
Secondary: Public
3.28 km
St John Paul II Catholic Secondary School
Secondary: Catholic
3.31 km
Sir Wilfrid Laurier Collegiate Institute
Secondary: Public
1.90 km
-
Guildwood Park
201 Guildwood Pky, Toronto ON M1E 1P5 1.66km -
Sylvan Park
57 SYLVAN Ave 4.19km -
Adam's Park
2 Rozell Rd, Toronto ON 4.63km
-
BMO Bank of Montreal
2739 Eglinton Ave E (at Brimley Rd), Toronto ON M1K 2S2 5.77km -
Scotiabank
2668 Eglinton Ave E (at Brimley Rd.), Toronto ON M1K 2S3 5.86km -
TD Bank Financial Group
2650 Lawrence Ave E, Scarborough ON M1P 2S1 6.43km













