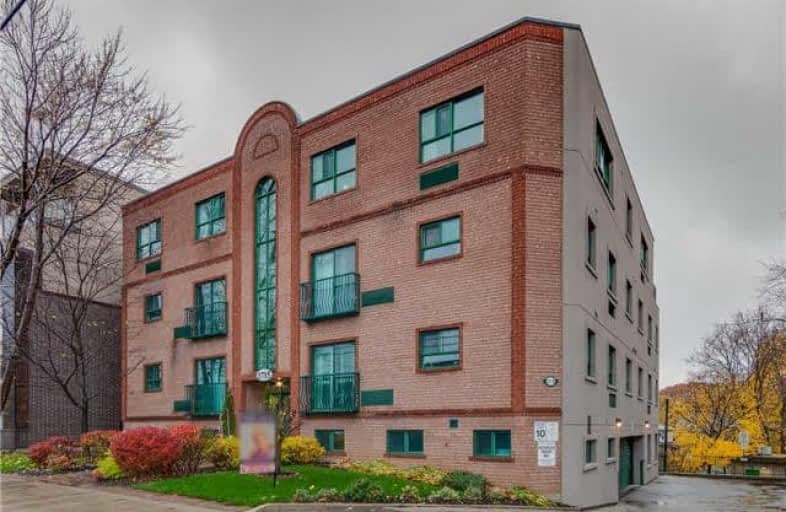Very Walkable
- Most errands can be accomplished on foot.
74
/100
Good Transit
- Some errands can be accomplished by public transportation.
62
/100
Somewhat Bikeable
- Most errands require a car.
33
/100

Cliffside Public School
Elementary: Public
1.71 km
Immaculate Heart of Mary Catholic School
Elementary: Catholic
0.29 km
J G Workman Public School
Elementary: Public
1.68 km
Birch Cliff Heights Public School
Elementary: Public
1.06 km
Birch Cliff Public School
Elementary: Public
0.23 km
Warden Avenue Public School
Elementary: Public
1.44 km
Notre Dame Catholic High School
Secondary: Catholic
2.74 km
Neil McNeil High School
Secondary: Catholic
2.21 km
Birchmount Park Collegiate Institute
Secondary: Public
0.66 km
Malvern Collegiate Institute
Secondary: Public
2.65 km
Blessed Cardinal Newman Catholic School
Secondary: Catholic
3.14 km
SATEC @ W A Porter Collegiate Institute
Secondary: Public
3.34 km
-
William Hancox Park
2.52km -
Secret Park
4.53km -
Monarch Park Dog Park
115 Hanson St (at CNR Tracks), Toronto ON M4C 5P3 5.25km
-
Scotiabank
2201 Eglinton Ave E (at Birchmount Rd.), Toronto ON M1L 4S2 4.26km -
TD Bank Financial Group
2020 Eglinton Ave E, Scarborough ON M1L 2M6 4.4km -
CIBC
2 Lebovic Ave (Eglinton Ave E), Toronto ON M1L 4V9 4.44km
For Sale
2 Bedrooms
More about this building
View 1715 Kingston Road, Toronto


