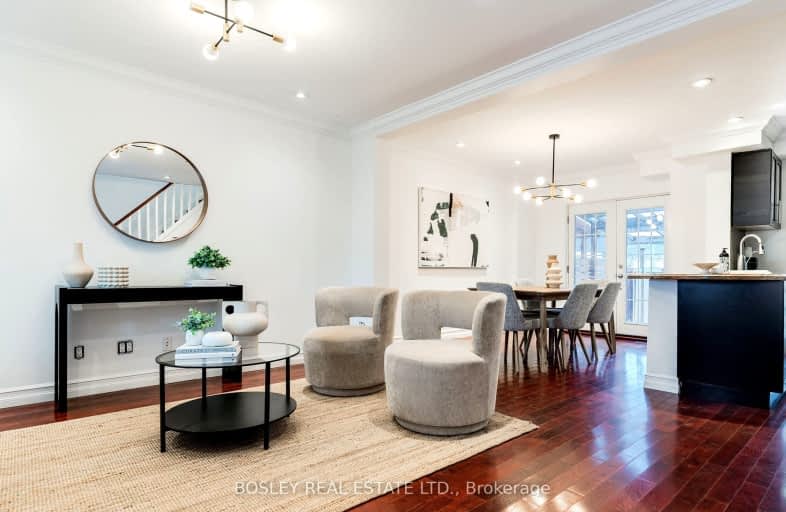Walker's Paradise
- Daily errands do not require a car.
93
/100
Excellent Transit
- Most errands can be accomplished by public transportation.
73
/100
Biker's Paradise
- Daily errands do not require a car.
91
/100

Equinox Holistic Alternative School
Elementary: Public
0.58 km
Bruce Public School
Elementary: Public
1.02 km
St Joseph Catholic School
Elementary: Catholic
0.57 km
Leslieville Junior Public School
Elementary: Public
0.61 km
Roden Public School
Elementary: Public
0.69 km
Duke of Connaught Junior and Senior Public School
Elementary: Public
0.29 km
School of Life Experience
Secondary: Public
1.52 km
Subway Academy I
Secondary: Public
1.57 km
Greenwood Secondary School
Secondary: Public
1.52 km
St Patrick Catholic Secondary School
Secondary: Catholic
1.22 km
Monarch Park Collegiate Institute
Secondary: Public
1.26 km
Riverdale Collegiate Institute
Secondary: Public
0.84 km
-
Greenwood Park
150 Greenwood Ave (at Dundas), Toronto ON M4L 2R1 0.41km -
Woodbine Park
Queen St (at Kingston Rd), Toronto ON M4L 1G7 1.13km -
Monarch Park
115 Felstead Ave (Monarch Park), Toronto ON 1.22km
-
Localcoin Bitcoin ATM - Noor's Fine Foods
838 Broadview Ave, Toronto ON M4K 2R1 2.97km -
TD Bank Financial Group
493 Parliament St (at Carlton St), Toronto ON M4X 1P3 3.46km -
TD Bank Financial Group
65 Wellesley St E (at Church St), Toronto ON M4Y 1G7 4.53km













