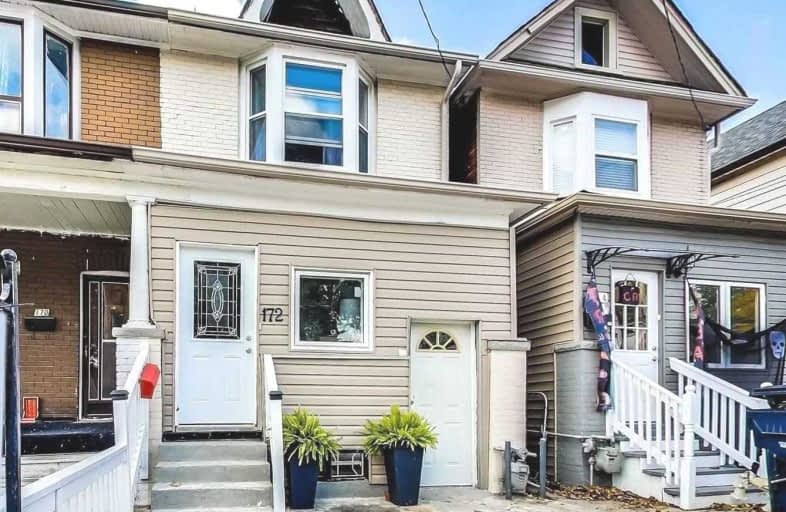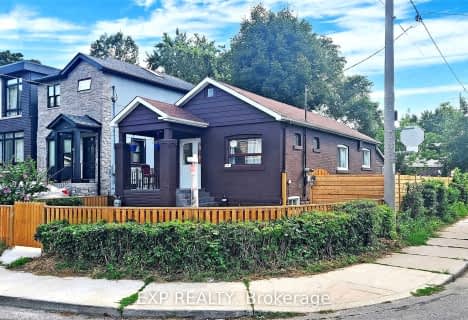
Equinox Holistic Alternative School
Elementary: Public
0.43 km
ÉÉC Georges-Étienne-Cartier
Elementary: Catholic
0.81 km
Roden Public School
Elementary: Public
0.50 km
Earl Haig Public School
Elementary: Public
1.19 km
Duke of Connaught Junior and Senior Public School
Elementary: Public
0.62 km
Bowmore Road Junior and Senior Public School
Elementary: Public
0.74 km
School of Life Experience
Secondary: Public
1.47 km
Greenwood Secondary School
Secondary: Public
1.47 km
St Patrick Catholic Secondary School
Secondary: Catholic
1.15 km
Monarch Park Collegiate Institute
Secondary: Public
1.00 km
Danforth Collegiate Institute and Technical School
Secondary: Public
1.82 km
Riverdale Collegiate Institute
Secondary: Public
1.30 km






