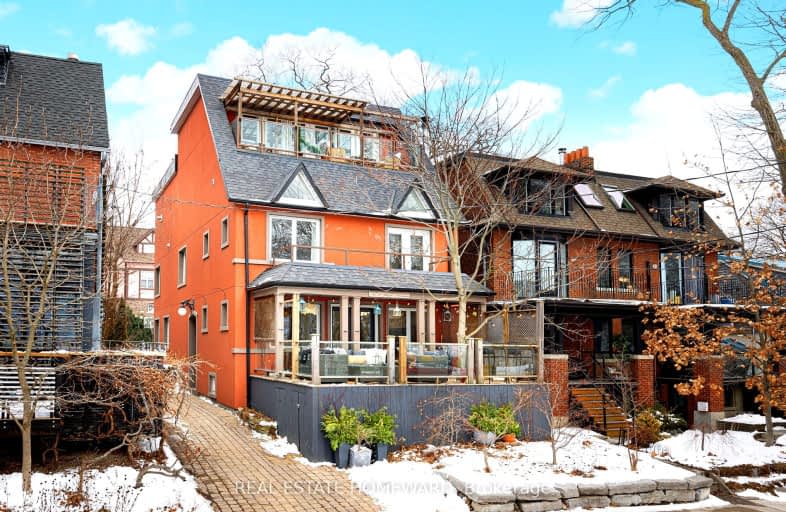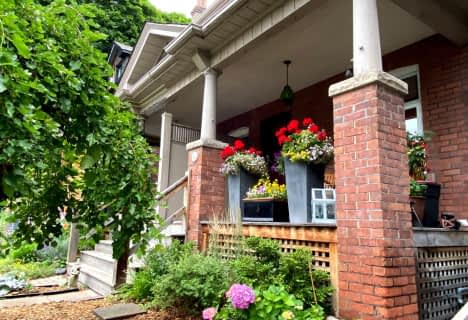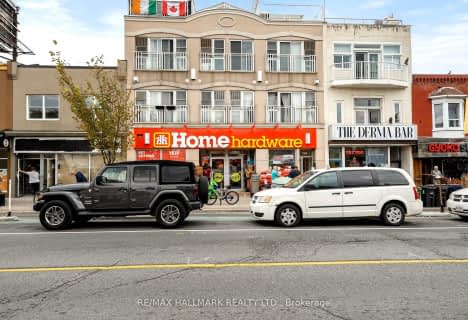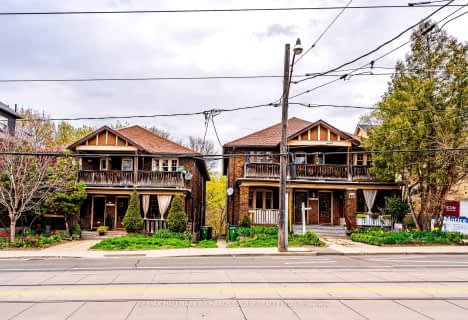Walker's Paradise
- Daily errands do not require a car.
Good Transit
- Some errands can be accomplished by public transportation.
Very Bikeable
- Most errands can be accomplished on bike.

St Denis Catholic School
Elementary: CatholicCourcelette Public School
Elementary: PublicBalmy Beach Community School
Elementary: PublicSt John Catholic School
Elementary: CatholicGlen Ames Senior Public School
Elementary: PublicWilliamson Road Junior Public School
Elementary: PublicNotre Dame Catholic High School
Secondary: CatholicSt Patrick Catholic Secondary School
Secondary: CatholicMonarch Park Collegiate Institute
Secondary: PublicNeil McNeil High School
Secondary: CatholicBirchmount Park Collegiate Institute
Secondary: PublicMalvern Collegiate Institute
Secondary: Public-
Corks & Platters
2220 A Queen Street E, Toronto, ON M4E 1E9 0.23km -
Castro's Lounge
2116 Queen St E, Toronto, ON M4E 1E2 0.68km -
Gabby's - Beaches
2076 Queen St. E., Toronto, ON M4E 1E1 0.82km
-
Oro Cafe & Eatery
2377 Queen Street E, Toronto, ON M4E 1H2 0.18km -
Oscar Coffee & Espresso Bar
2377 Queen Street E, Toronto, ON M4E 1H2 0.19km -
Bagels On Fire
2248 Queen Street E, Toronto, ON M4E 1G2 0.19km
-
Thrive Fit
2461 Queen Street E, Toronto, ON M4E 1H8 0.36km -
Training Pad
2489 Queen Street E., Toronto, ON M4E 1H9 0.46km -
9Round
1866 Queen Street E, Toronto, ON M4L 1H2 1.65km
-
Hooper's Pharmacy Vitamin Shop
2136 Queen Street East, Toronto, ON M4E 1E3 0.59km -
Pharmasave
1021 Kingston Road, Toronto, ON M4E 1T5 1.07km -
Vitality Compounding Pharmacy
918 Kingston Road, Toronto, ON M4E 1S5 1.07km
-
Garden Gate Restaurant
2379 Queen Street E, Toronto, ON M4E 1H5 0.17km -
Oro Cafe & Eatery
2377 Queen Street E, Toronto, ON M4E 1H2 0.18km -
Bagels On Fire
2248 Queen Street E, Toronto, ON M4E 1G2 0.19km
-
Beach Mall
1971 Queen Street E, Toronto, ON M4L 1H9 1.19km -
Shoppers World
3003 Danforth Avenue, East York, ON M4C 1M9 2.18km -
Gerrard Square
1000 Gerrard Street E, Toronto, ON M4M 3G6 4.25km
-
Valu-Mart
2266 Queen St E, Toronto, ON M4E 1G4 0.25km -
Rowe Farms
2126 Queen Street E, Toronto, ON M4E 1E3 0.62km -
Beach Foodland
2040 Queen Street E, Toronto, ON M4L 1J1 0.94km
-
LCBO - The Beach
1986 Queen Street E, Toronto, ON M4E 1E5 1.11km -
Beer & Liquor Delivery Service Toronto
Toronto, ON 2.18km -
LCBO - Queen and Coxwell
1654 Queen Street E, Queen and Coxwell, Toronto, ON M4L 1G3 2.34km
-
Petro-Canada
1121 Kingston Road, Scarborough, ON M1N 1N7 1.23km -
Petro Canada
292 Kingston Rd, Toronto, ON M4L 1T7 1.74km -
XTR Full Service Gas Station
2189 Gerrard Street E, Toronto, ON M4E 2C5 1.82km
-
Fox Theatre
2236 Queen St E, Toronto, ON M4E 1G2 0.21km -
Alliance Cinemas The Beach
1651 Queen Street E, Toronto, ON M4L 1G5 2.3km -
Funspree
Toronto, ON M4M 3A7 3.98km
-
Toronto Public Library - Toronto
2161 Queen Street E, Toronto, ON M4L 1J1 0.97km -
Taylor Memorial
1440 Kingston Road, Scarborough, ON M1N 1R1 2.23km -
Gerrard/Ashdale Library
1432 Gerrard Street East, Toronto, ON M4L 1Z6 2.87km
-
Michael Garron Hospital
825 Coxwell Avenue, East York, ON M4C 3E7 3.73km -
Providence Healthcare
3276 Saint Clair Avenue E, Toronto, ON M1L 1W1 4.48km -
Bridgepoint Health
1 Bridgepoint Drive, Toronto, ON M4M 2B5 5.56km












