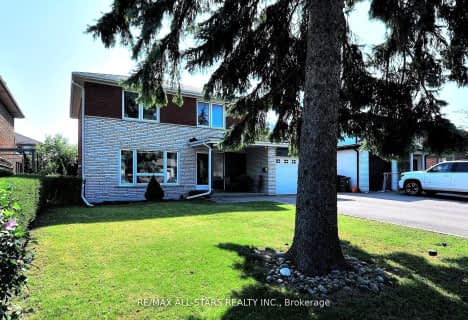
St Alphonsus Catholic School
Elementary: CatholicJ R Wilcox Community School
Elementary: PublicD'Arcy McGee Catholic School
Elementary: CatholicCedarvale Community School
Elementary: PublicHumewood Community School
Elementary: PublicRawlinson Community School
Elementary: PublicMsgr Fraser Orientation Centre
Secondary: CatholicWest End Alternative School
Secondary: PublicMsgr Fraser College (Alternate Study) Secondary School
Secondary: CatholicVaughan Road Academy
Secondary: PublicOakwood Collegiate Institute
Secondary: PublicForest Hill Collegiate Institute
Secondary: Public- 3 bath
- 3 bed
140 Millicent Street, Toronto, Ontario • M6H 1W4 • Dovercourt-Wallace Emerson-Junction
- 4 bath
- 3 bed
- 1500 sqft
436 Gilbert Avenue, Toronto, Ontario • M6E 4X3 • Caledonia-Fairbank
- 5 bath
- 3 bed
- 2000 sqft
131 Bowie Avenue, Toronto, Ontario • M6E 2R1 • Briar Hill-Belgravia
- 3 bath
- 3 bed
- 2000 sqft
860 Saint Clarens Avenue, Toronto, Ontario • M6H 3X6 • Dovercourt-Wallace Emerson-Junction
- 3 bath
- 3 bed
1425 Lansdowne Avenue, Toronto, Ontario • M6H 3Z9 • Corso Italia-Davenport
- 4 bath
- 6 bed
49 Millicent Street, Toronto, Ontario • M6H 1W3 • Dovercourt-Wallace Emerson-Junction
- 3 bath
- 3 bed
1251 Dufferin Street, Toronto, Ontario • M6H 4C2 • Dovercourt-Wallace Emerson-Junction












