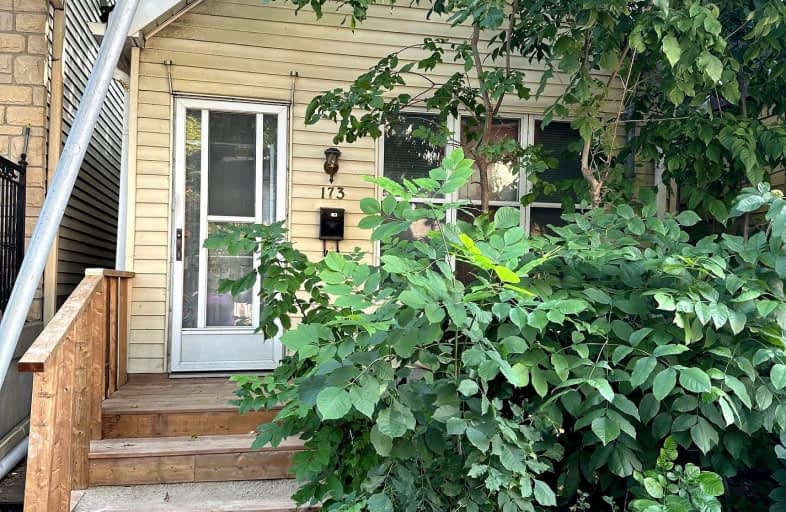Walker's Paradise
- Daily errands do not require a car.
94
/100
Excellent Transit
- Most errands can be accomplished by public transportation.
73
/100
Very Bikeable
- Most errands can be accomplished on bike.
89
/100

Equinox Holistic Alternative School
Elementary: Public
0.55 km
St Joseph Catholic School
Elementary: Catholic
1.01 km
ÉÉC Georges-Étienne-Cartier
Elementary: Catholic
1.03 km
Roden Public School
Elementary: Public
0.64 km
Duke of Connaught Junior and Senior Public School
Elementary: Public
0.39 km
Bowmore Road Junior and Senior Public School
Elementary: Public
0.97 km
School of Life Experience
Secondary: Public
1.61 km
Subway Academy I
Secondary: Public
1.79 km
Greenwood Secondary School
Secondary: Public
1.61 km
St Patrick Catholic Secondary School
Secondary: Catholic
1.29 km
Monarch Park Collegiate Institute
Secondary: Public
1.19 km
Riverdale Collegiate Institute
Secondary: Public
1.24 km
-
Scotiabank
1046 Queen St E (at Pape Ave.), Toronto ON M4M 1K4 1.68km -
TD Bank Financial Group
493 Parliament St (at Carlton St), Toronto ON M4X 1P3 3.9km -
TD Bank Financial Group
420 Bloor St E (at Sherbourne St.), Toronto ON M4W 1H4 4.67km


