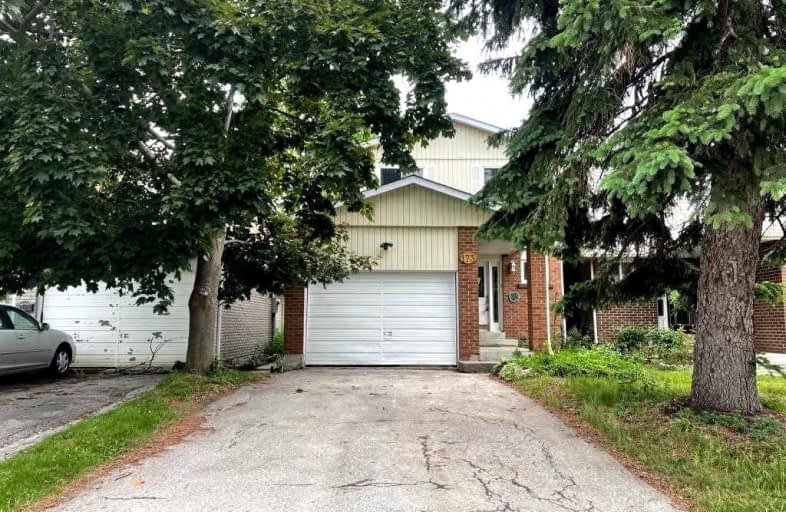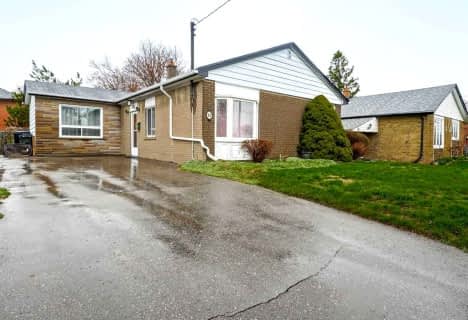Very Walkable
- Most errands can be accomplished on foot.
Excellent Transit
- Most errands can be accomplished by public transportation.
Somewhat Bikeable
- Most errands require a car.

St Elizabeth Seton Catholic School
Elementary: CatholicNorth Bendale Junior Public School
Elementary: PublicBurrows Hall Junior Public School
Elementary: PublicMalvern Junior Public School
Elementary: PublicBellmere Junior Public School
Elementary: PublicWhite Haven Junior Public School
Elementary: PublicAlternative Scarborough Education 1
Secondary: PublicFrancis Libermann Catholic High School
Secondary: CatholicWoburn Collegiate Institute
Secondary: PublicAlbert Campbell Collegiate Institute
Secondary: PublicLester B Pearson Collegiate Institute
Secondary: PublicAgincourt Collegiate Institute
Secondary: Public-
Iroquois Park
295 Chartland Blvd S (at McCowan Rd), Scarborough ON M1S 3L7 2.57km -
Birkdale Ravine
1100 Brimley Rd, Scarborough ON M1P 3X9 3.06km -
Thomson Memorial Park
1005 Brimley Rd, Scarborough ON M1P 3E8 3.44km
-
CIBC
480 Progress Ave, Scarborough ON M1P 5J1 1.59km -
CIBC
2359 Brimley Rd (at Huntingwood Dr.), Scarborough ON M1S 3L6 2.41km -
TD Bank Financial Group
1571 Sandhurst Cir (at McCowan Rd.), Scarborough ON M1V 1V2 3.03km
- 4 bath
- 4 bed
Basem-2667 Midland Avenue, Toronto, Ontario • M1S 1R8 • Agincourt South-Malvern West








